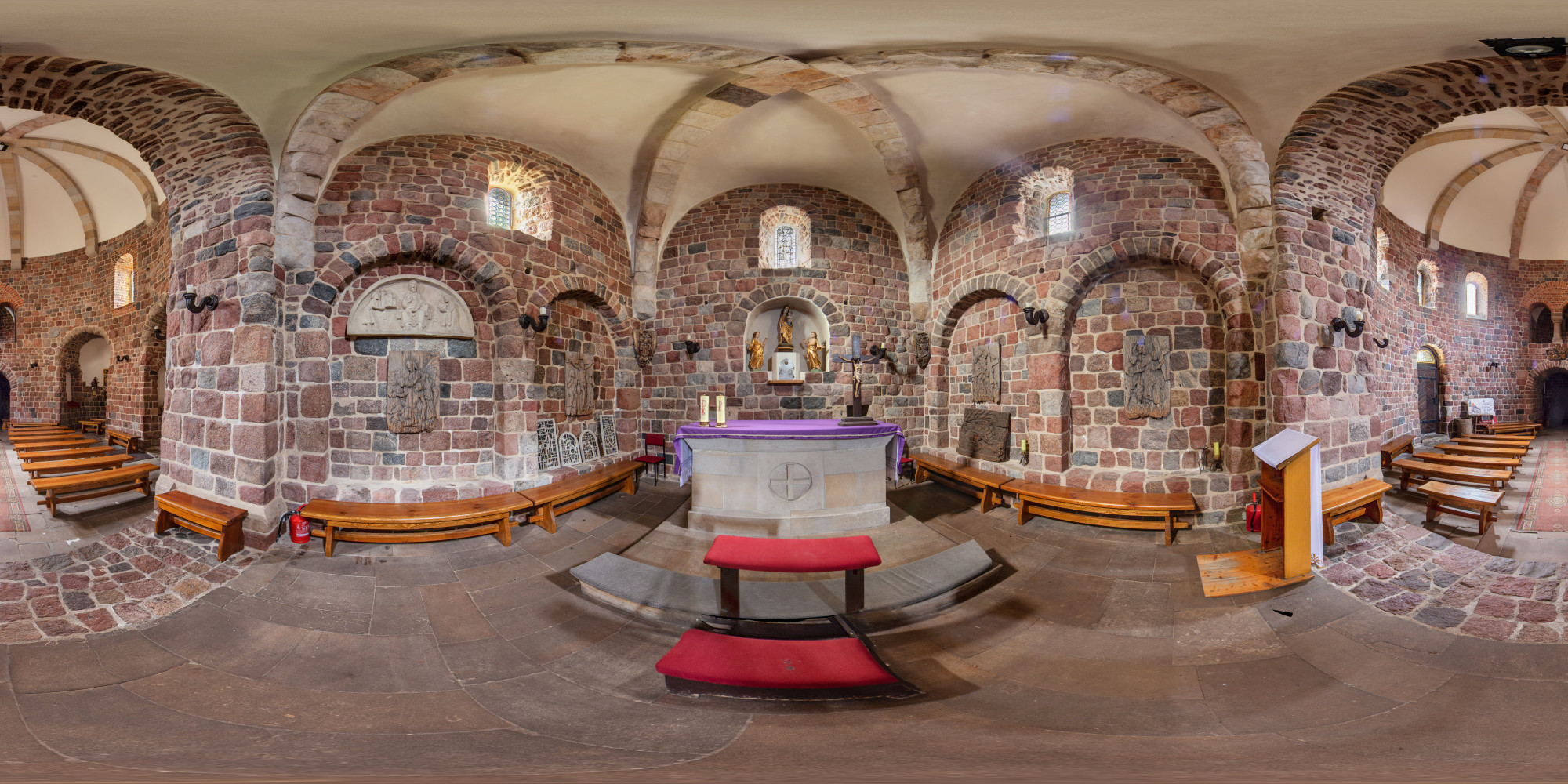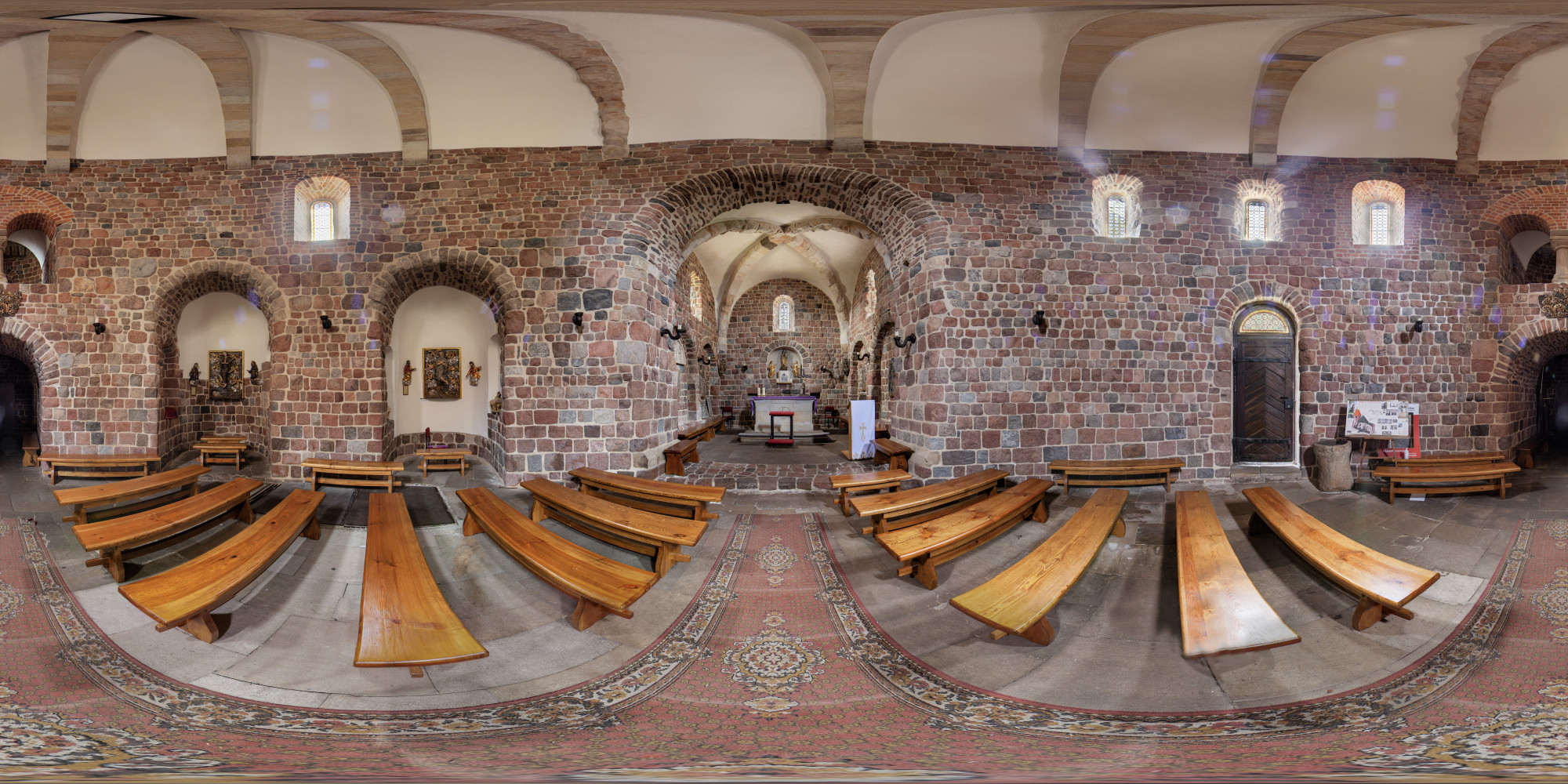The church of St Procopius - Zabytek.pl
Address
Strzelno, Plac św. Wojciecha 1
Location
voivodeship kujawsko-pomorskie,
county mogileński,
commune Strzelno - miasto
History
The exact date of construction of the church remains unknown. The church was erected in the 12th or at the turn of the 13th century. Some researchers believe that it had originally been conceived as an auxiliary church serving the nearby hillfort and suggest that Piotr Włostowic was the man responsible for its construction. The original design consisted of the rotunda-shaped nave, the adjoining chancel designed on a square floor plan, the tower positioned opposite the chancel as well as a pair of apses on the northern side of the structure. In the late 15th/early 16th century, the upper section of the tower was redesigned, its shaft now supported by a single buttress. During the years that followed, the church was enveloped by the wing of the adjoining monastery and served as the monastery entrance gate and refectory. Until the year 1779, it was known as the church of the Holy Cross. In 1812, the interior was converted into a granary. The two northern apses were demolished, while the tower received an additional storey, designed on a quadrangular plan. In 1892, the monastery wing was demolished, with conservation works commencing shortly thereafter and involving the reconstruction of the demolished apses. During World War II, the building was converted into a storage facility once again. In 1945, the church was damaged by explosives planted by the Germans. The blast destroyed both the domed ceiling and the upper section of the tower. The church was reconstructed in the years 1948-1952, the overarching aim of the works performed being to restore the church to its original, Romanesque appearance.
Description
The church is located on St Adalbert’s Hill, among a complex of buildings of the Norbertine convent.
The church, originating from the Romanesque period, is oriented towards the east. The church is a masonry structure constructed using granite blocks, with some structural and decorative parts being made of sandstone. The fragments of the church added during the redesign performed in the Gothic era - the eastern gable, the top section of the walls as well as the upper storey of the tower - are made of brick. The nave, designed on a circular plan, is adjoined by the square chancel to the east as well as by a pair of apses adjoining its northern wall. The cylindrical western tower features an added gallery inside. The nave is covered by a cupola ceiling, while the chancel comes equipped with a double barrel vault supported by structural arches. A conical roof rises above the nave, whereas the chancel features a gable roof. The tower is topped with a rather unusual, semi-conical roof.
Most of the original fixtures and fittings have sadly been lost throughout the ages, the surviving items including the stone stoup from the 12th century. The original sculpted tympanum was destroyed in 1945 and was replaced by a replica made on the basis of a surviving casting. The paired window with a stone column found in the gallery is likewise a modern reconstruction of the original.
Restricted access to the historical monument.
compiled by Adam Paczuski, Regional Branch of the National Heritage Board of Poland in Toruń, 17-10-2014.
Bibliography
- Krystyna Parucka, Ewa Raczyńska-Mąkowska, Katalog zabytków województwa bydgoskiego, Bydgoszcz 1997
- Miłobędzki A., Zarys dziejów architektury w Polsce, Warsaw 1988.
- www.parafiastrzelno.pl
- www.dziedzictwo.ekai.pl/@@strzelno_kosciol_sw_prokopa
Object data updated by Jarosław Bochyński (JB), Andrzej Kwasik, Marek Nowicki.
Category: church
Architectural style: Romanesque
Building material:
stone
Protection: Register of monuments, Monuments records
Inspire id: PL.1.9.ZIPOZ.NID_N_04_BK.120903, PL.1.9.ZIPOZ.NID_E_04_BK.240279

