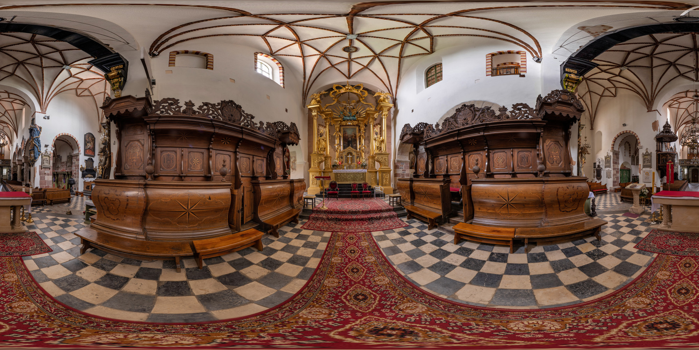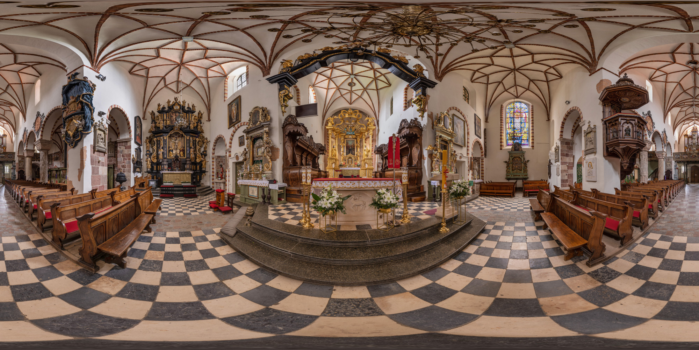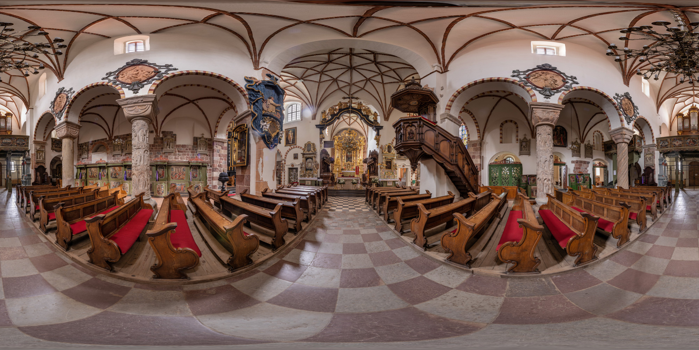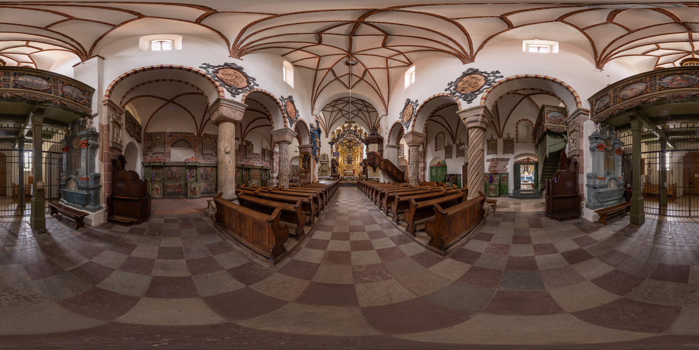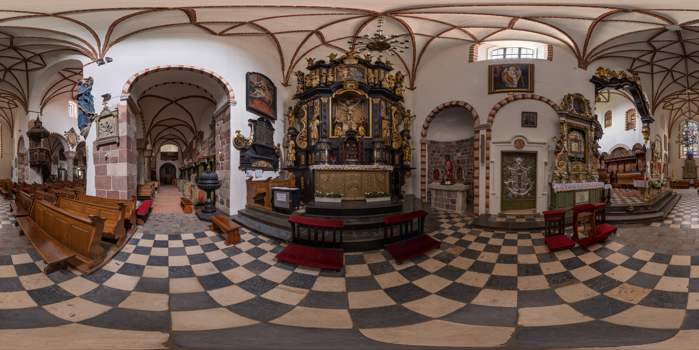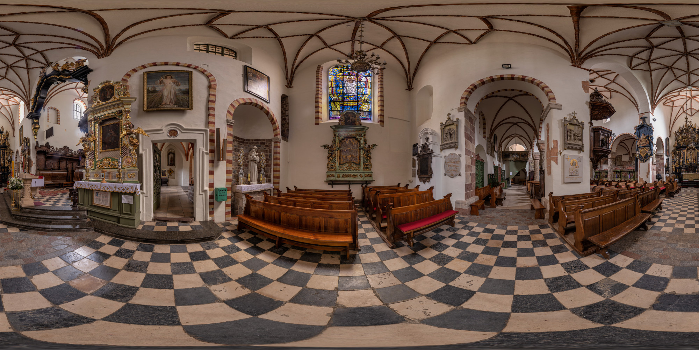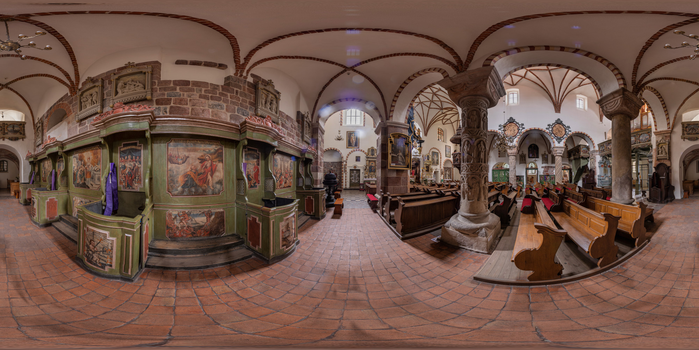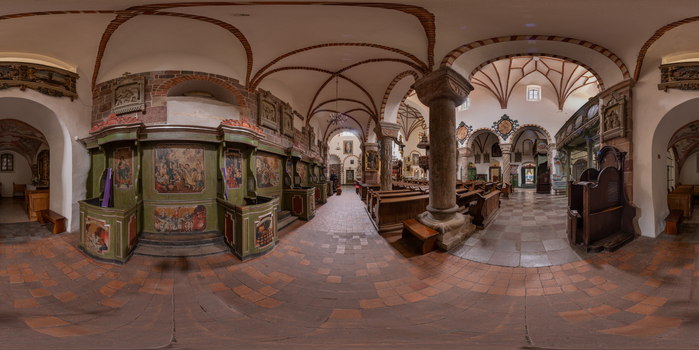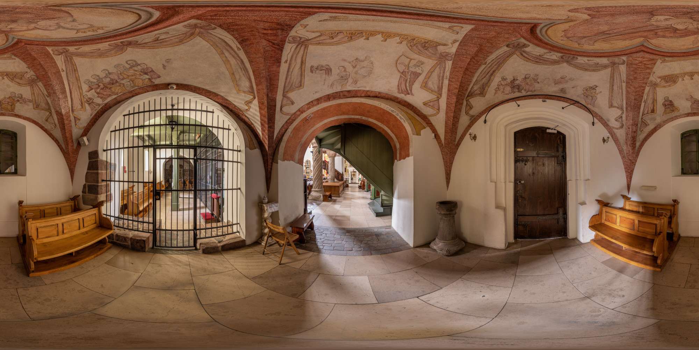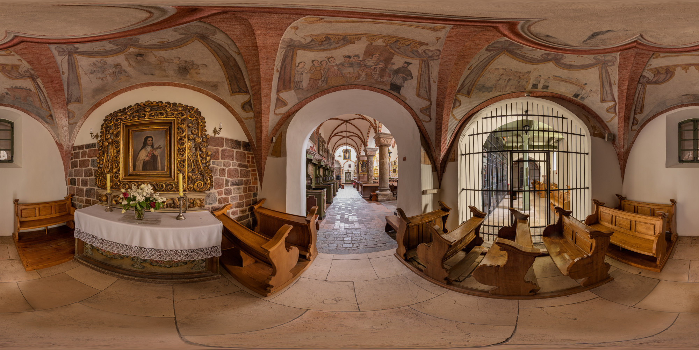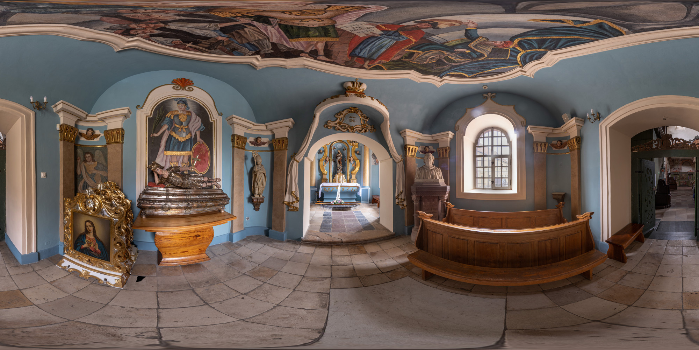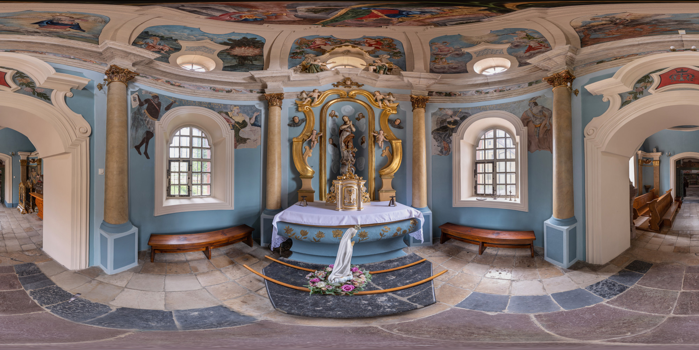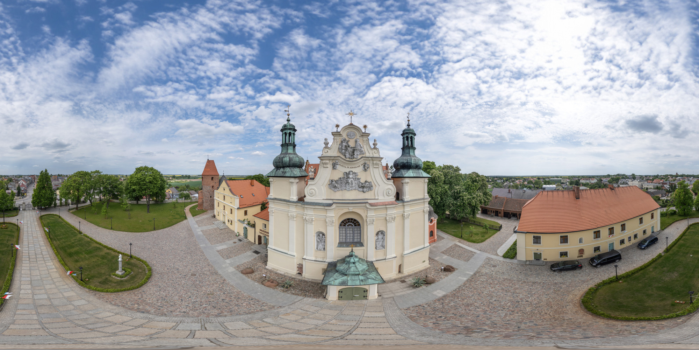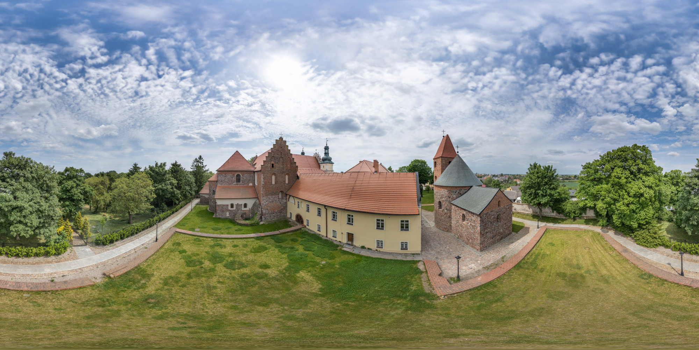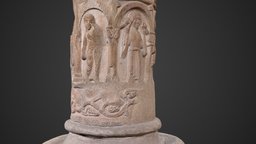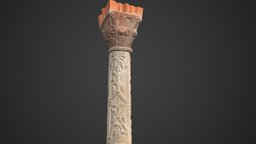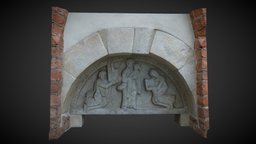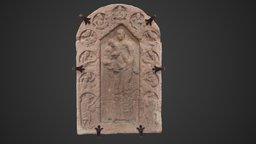Strzelno – The Complex of the Former Norbertine Convent - Zabytek.pl
Strzelno – The Complex of the Former Norbertine Convent
Address
Strzelno
Location
woj. kujawsko-pomorskie, pow. mogileński, gm. Strzelno - miasto
The Order of Canonesses Regular of Premontre, as this was the official name of the Norbertine nuns, was brought to Poland in 1126. They were invited to Strzelno probably by a grandson of Duke Bolesław III Wrymouth’s palatine, Piotr Włostowic – Piotr Wszeborowic, voivode of Kujawy appointed by Mieszko I the Old. It is assumed that the convent was founded in the 1180s, like the convent church of the Blessed Virgin Mary and the rotunda of St Prokop (initially of the Holy Cross). In 1193, Pope Celestine III issued a confirmation bull, thus taking the monastery under the protection of the Holy See and at the same time approving the privileges and possessions of the Norbertine sisters. The first wooden monastery buildings were located on the hill in several places. In the second half of the 15th century, a brick building connecting the two churches was built and, by the end of the 16th century, the entire complex already formed a compact structure on an irregular quadrangle plan.
From its very beginning, the convent at Strzelno enjoyed privileges and grants of landed estates received from the bishops of Kujawy, local magnates and dukes. Its significance in those days is indicated by the fact that Jadwiga, the first wife of the duke of Kujawy and Łęczyca, Kazimierz Kondratowic, was buried at the conventual church. During the fights for the Polish crown between Duke Władysław the Short and the last Czech king of the Přemyslid dynasty, the monastery suffered damage, and the conventual church caught fire, which forced the nuns to sell off some of the monastic estates.
In the first half of the 15th century, the rotunda of St Prokop was damaged by fire and was soon deconsecrated. Until the end of the 15th century, the church was not used and in time it was incorporated into the monastery buildings, where it served as a monastery gate.
During the reign of King Casimir Jagiellonian, the Norbertine nuns of Strzelno were generously supported, what made it possible, among other things, to complete a general remodelling of the monastery church in the Gothic style. At that time, the round towers were pulled down, the galleries were dismantled, and two chapels, a sacristy and a porch were added on the south side. The burned ceiling was replaced with a stellar vault above the main nave, transept and presbytery, and cross vaults in the side naves.
The first building of the provosts was built before the second half of the 15th century in the south-west part of the hill and it was probably made of timber. By 1480, it was replaced by a new manor house, considerable in size, and made of stone and brick. Around the mid-15th century, a chapel of St Barbara was added to the church on its south side, over which a treasury was built, both decorated with polychromes. The second of the added chapels – the chapel of St Norbert – was extended with a porch.
Over the centuries, the buildings of the Norbertine conventual complex was damaged many times, for example by a fire at the end of the 15th century or during the Swedish Deluge and the Northern War. After these events, a repair of the monastery and church was conducted, such as a reconstruction of the rotunda of St Prokop which regained its religious functions. In the 1820s, the facade of the temple was remodelled in the Baroque style by adding two towers and a west porch topped with a spherical cupola; two decades later, the porch was extended with a chapel of St Restitutus. Between 1717 and 1728, a new Baroque manor house of the provosts was erected, which has survived to this day and now serves as a parsonage.
After the First Partition of Poland, the Prussian authorities confiscated all landed estates belonging to the convent, and made them part of the royal domain. In 1812, three wings of the convent were pulled down, and a stable and granary were set up in the rotunda of St Prokop. The final dissolution took place under a rescript issued in 1834 and implemented in 1837. Since that time, the conventual church has served as parish church, and its last provost was made parish priest. The deteriorating technical condition of the former convent building caused an intervention by Polish deputies to the Reich Parliament; as a result, first conservation works were undertaken. Among other things, the rotunda of St Prokop was re-Romanised by removing later elements, rebuilding the apses and restoring the original dimensions of the window openings. These works were also continued after Poland regained independence, under the supervision of Nikodem Pajzderski. During World War II, the rotunda was again converted into a warehouse, and at the end of the war, German troops partially blew it up, destroying its furnishings, including the Romanesque foundation tympanum. In 1945–1953, a reconstruction of the rotunda was carried out. In 1946, during conservation works inside the former conventual church, a sculptural decoration of columns hidden under the Romanesque plaster was unveiled, depicting personifications of virtues and vices.
At present, the complex of the Norbertine sisters located on the hill includes the church buildings of the Holy Trinity and of St Prokop, the convent and the provosts’ manor house (today a parsonage). Individual objects of the complex still possess the authenticity and integrity of historical substance. The Holy Trinity Church is distinguished by a rich spatial programme, and the unique presbytery layout refers to French churches of the Cluny group. The rotunda of St Prokop, where the extensive works undertaken already in the 19th century led to the reconstruction of its original character, also presents itself exceptionally, as compared to other Romanesque churches.
Definitely, the most valuable element is the unique Romanesque sculptural decor of columns and tympanums. In the opinion of scholars, sculptural depictions of virtues and vices on the columns in the Holy Trinity Church at Strzelno do not have an analogy in Poland in terms of the iconographic programme. They testify to the high intellectual level of the founders who employed the most outstanding artists of that time and who had probably influenced considerably the final result. It is at Strzelno that the largest number of Romanesque tympanums directly related to one temple is located.
The former complex of Norbertine sisters convent is one of the most valuable Romanesque monuments in Poland, representing an exceptional artistic and historical value. It is an example of one of the oldest and best preserved building complexes of nuns, permanently inscribed in the historical and spiritual landscape of the region and the country.
Category: ecclesiastical complex
Building material:
stone, brick
Protection: Historical Monument
Inspire id: PL.1.9.ZIPOZ.NID_N_04_PH.15454
