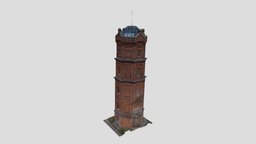Water tower - Zabytek.pl
Address
Płock
Location
voivodeship mazowieckie,
county Płock,
commune Płock
Located in the east part of the former Warszawska Street (currently Dąbrowskiego Square), it was one of the most important elements of the system. It is an element of high significance for the spatial arrangement and the history of the city of Płock.
History
The construction of the municipal water supply network in Płock began in 1892 according to the design of engineer Selewk Chessin from Moscow. After the approval of the design by the municipal council of the city of Płock, the Society for the Construction of Waterworks was established, which managed and operated the waterworks between 1894 and 1920. During World War I the water tower building was fired at by the German troops. As a result, the building was badly damaged, mainly on the upper floors, and structurally weakened. The year 1920 spawned a conflict between the waterworks management and the City Council, therefore the City Council took over the management over the waterworks. In 1929 the waterworks were purchased from the Płock Waterworks Association and became property of the city. What followed was a modernisation of water supply equipment that also applied to the water tower. In that period a chlorination plant and the utility building were erected, to name a few. Subsequent changes applied to devices feeding water to the tower. New pressure delivery piping that fed water to the tower, running from the pump station and filtering station, was installed at that time. During World War II the tower was destroyed again during the air raids. In the early 1960s the tower ceased to perform its original function. After 80 years of operation, a plant archive was arranged inside, relocated in 1993. Next, it was used as an art gallery. In the years 2010-2014 it underwent a comprehensive renovation. Currently it is used as a café.
Description
The water tower was located at a certain distance from the oldest part of the city, east of the Classicist city, in Przedmieście Wyszogrodzkie. The building is situated on the edge of a rectangular, elongated square, currently Dąbrowskiego Square. The tower was built as a five-floor building on an octagonal floor plan, rising to a height of 86 metres above the Vistula level. The tower is mainly made of bricks, non-plastered, features a basement and an entrance on the first floor on the west side. The building is set on a stone foundation. In the present form, the roof is made of glass on a steel structure and is used as a viewing terrace. External façades of the building are made of ceramic bricks on a small plinth of granite blocks. The façades are characterised by lavish architectural ornamentation. The window and door openings are located in every second wall of an octagon. In the walls without the openings blinds were arranged to preserve the compositional principles. Wall corners are accentuated by pilasters. Inter-storey cornices with a dentil frieze partition the building into four parts, with an exception between the second and third storey, where the dividing space is partitioned only by a dentil frieze. The last storey is crowned with a string-course frieze, creating a form of a triangular pediment with an arcaded frieze at the base and multi-stepped consoles at the corners. Over the walls with blinds the cornice passes into a crenellated parapet. The main entrance to the tower is currently located on the first floor, to which leads a steel platform added to the building. The interior of the building is plastered in its entirety. New reinforced concrete stairs lead from the first floor to upper storeys. All rooms inside the building have been adapted to new functions without introducing new architectural partitions. The windows in the interior are placed in profound splayed window reveals. The last storey of the tower, initially hosting a water tank, has been transformed into a café with a viewing point of the city panorama.
The site is accessible to visitors during the cafe opening hours.
Author of the note Katarzyna Kosior 21.07.2017
Bibliography
- Atlas Zabytków Architektury w Polsce, Faryna-Paszkiewicz H., Omilanowska M., Pasieczny R., Wydawnictwo naukowe PWN. Warsaw, 2003;
- Dokumentacja konserwatorska Wieży ciśnień w Płocku, Lorek A., Płock 2005;
- Wodociągi Płockie, “Przegląd techniczny” tom XXXII, Librowicz M., 1895;
- Płock – monografia historyczna, Nowowiejski A. J., Płock 1917;
Category: industrial architecture
Architectural style: unknown
Building material:
brick
Protection: Register of monuments, Monuments records
Inspire id: PL.1.9.ZIPOZ.NID_N_14_BL.45142, PL.1.9.ZIPOZ.NID_E_14_BL.31264
