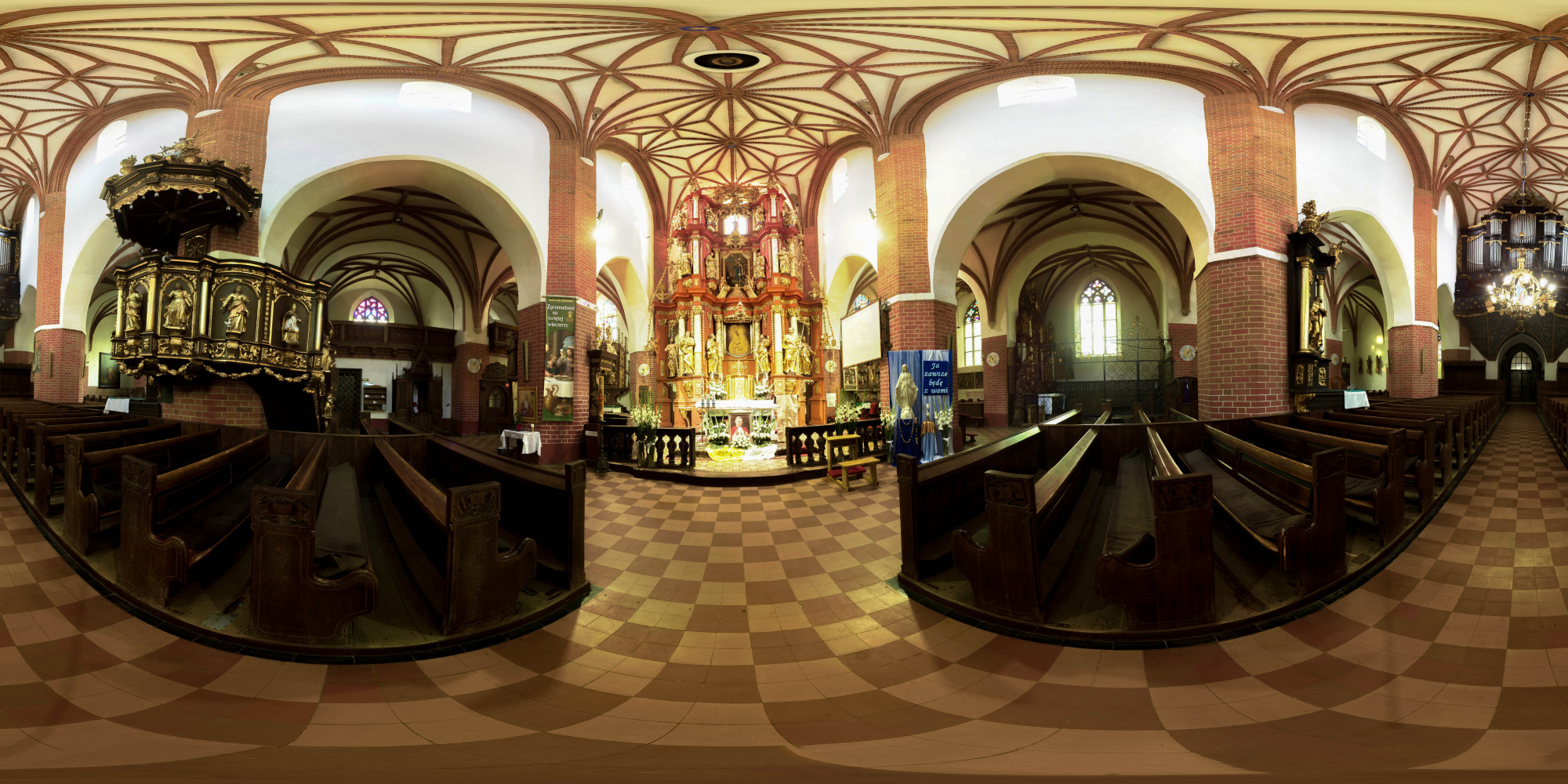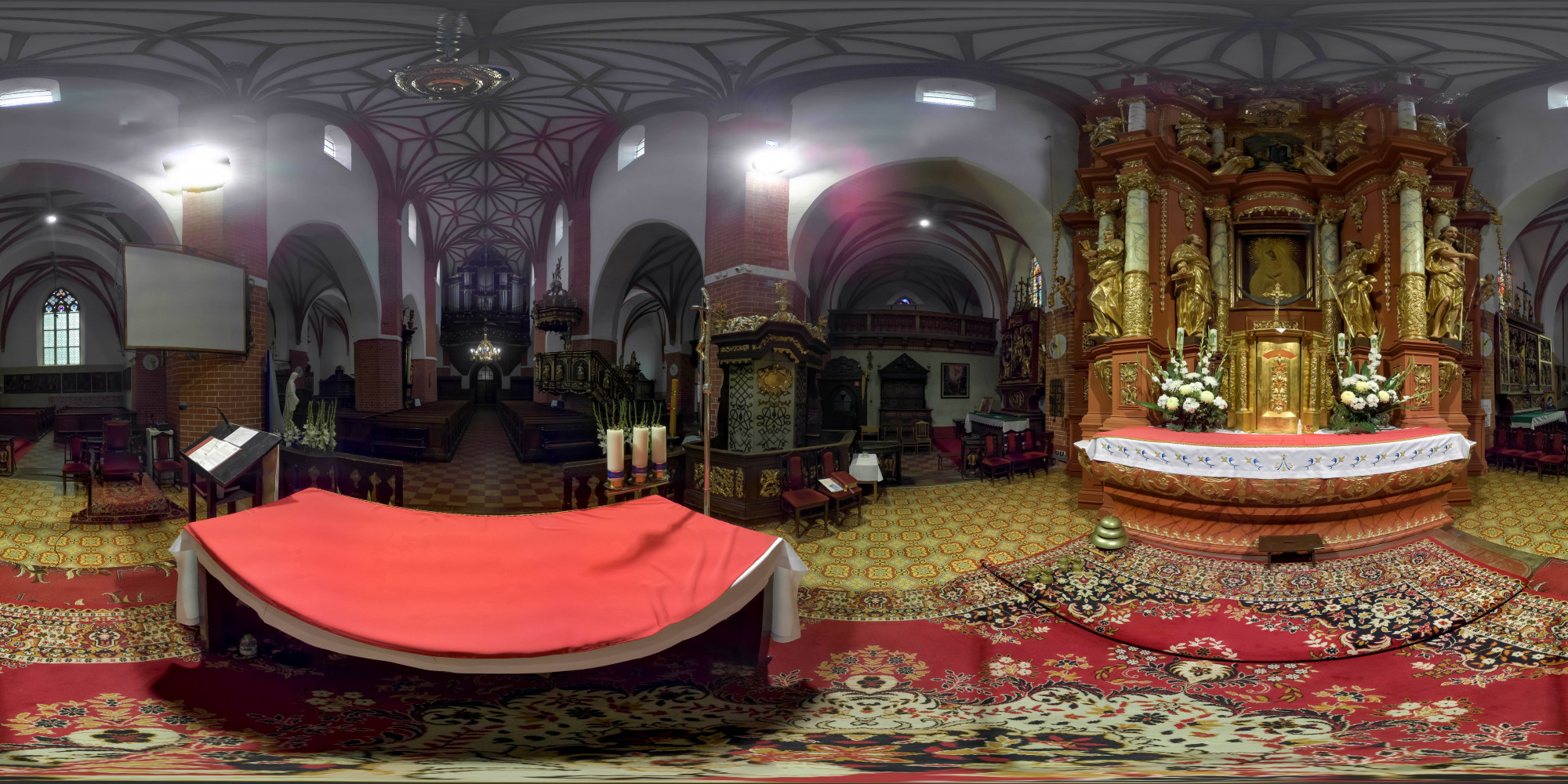Parich church of Blessed Virgin Mary, St. John the Baptist and St. John the Evangelist, currently of St. John the Baptist - Zabytek.pl
Parich church of Blessed Virgin Mary, St. John the Baptist and St. John the Evangelist, currently of St. John the Baptist
Address
Orneta, Kościelna 3
Location
voivodeship warmińsko-mazurskie,
county lidzbarski,
commune Orneta - miasto
History
The construction of the existing church was started in the 40s of the 14th century, in the times of bishop Herman of Prague, residing in Orneta. The first stage of works was completed in 1379 with the consecration of the building by bishop Henryk Sorbon. Until then, a three-nave basilica was built without a separated chancel, with a sacristy, four-sided tower framed on the sides by chapels extending the side naves. Probably during the same period, the side naves were covered with stellar vaults. In the second construction stage, carried out in the 1st half of the 15th century, the body was widened by side chapels opening to the church's interior, a gallery was built over the sacristy, and the southern chapel by the tower was extended. The external façades received a frieze of ceramic tiles decorated with tracery, plant, and figural motifs. The third stage, carried out in the 4th quarter of the 15th century, covered the extension of the second chapel of the northern tower. During the same period, walls and gables of the church's façade were covered with attics, which the walls on the north and south covered by transverse roofs of side chapels. Then, the main nave was provided with a stellar vault, and at the same time side chapels at the tower were vaulted (with eight-partite stellar vaults). In 1520, during war with the Teutonic Order, the church was damaged, ruined gables of the middle north chapels were replaced with new, much simplified ones. In the 17th century, a three-sided annex was adjoined to the eastern wall. As a result of renovation works after the fire of 1730, roofs over the naves and side chapels were replaced, among other things, as a result of which gables were distorted and windows of the main nave were obscured. The tower was extended upwards and covered with the current eight-faced tented roof. In years 1899–1903, the church underwent renovation, during which the original shape of the roofs and gables chapels were restored, the Baroque steeple was removed, friezes of the external decoration were complemented, Gothic and Renaissance wall painting was discovered and reconstructed.
As a result of war in 1945, the southern gable and tower, renovated in the 1940s., were damaged. The most recent years saw cyclical conservation works, carried out, inter alia, in relation to vaults, wall painting, architectural detail, and altars, which restored to a significant degree the artistic and historical class of the structure. The manner in which the eastern gable and tower were decorated was seen as strictly resembling the churches of Toruń, and the division system was reminiscent of Cistercian architecture. Similar vaults were also used in churches of Bartoszyce, Braniewo and Reszel. Ceramic detail of that kind also occurred in decoration of tenement houses of Elbląg.
Descritpion
The church in Orneta is located in the south-western part of the city, in immediate vicinity of the town market. It is an oriented building made of brick (monk bond and Gothic bond), with three naves, four bays, layout of a basilica. It is built on a rectangular floor plan, without separated chancel, and with a tower with chapels adjoining it on the ground floor level on the extension of both naves. By the eastern bay from the north, there is a two-bay sacristy with gallery on the first floor. The main nave features a stellar vault and is divided by octagonal pillars crowned with lesenes connected with arcades between the naves. Supports of the vaults in side naves are covered with tracery and shaped as masques, and stellar, four-partite vaults of naves and chapels rest on them. A ceramic frieze with tracery and figural decoration runs around the church's façade, and attic gables are partitioned by pointed-arch blind windows. The body is covered with a gable roof, chapels and side naves — with rows of gable transverse roofs, covered by gables. The upper octagonal section of the massive tower is covered with a tented, eight-faced roof. The shaft of the tower is accentuated with elongated blind windows.
The interior is decorated with a set of preserved medieval wall paintings (including Coronation of the Blessed Virgin Mary, St. Anne, Martyrdom of St. Sebastian, Wise and Foolish Virgins, Christ Driving the Money Changers from the Temple). The most valuable elements of the fittings include: Baroque main altar and ambo of 1744 (by workshop of Jan Chrystian Schmidt from Reszel), marble altar of 1646, originally belonging to Jesuits of Braniewo, Rococo sculptures of Krzysztof Perwanger from the rosary altar, paintings: a portrait of Stanislaus Hosius of 1570, placed in councillor stalls, a painting of the Mother of God of Mater Misericordiae type originating from the 3rd quarter of the 17th century.
The historical building is open to visitors. It may be visited upon prior telephone appointment.
Compiled by Maurycy Domino, 4.12.2014.
Bibliography
- Bötticher A., Die Bau- und Kunstdenkmäler der Provinz Ostpreussen, H. IV. Ermland, Königsberg, 1894, s. 165-168.
- Chrzanowski T., Przewodnik po zabytkowych kościołach północnej Warmii, Olsztyn, 1978, s. 113 - 122.
- Dzieje sztuki polskiej, tom drugi: Architektura gotycka w Polsce, pod red. Teresy Mroczko i Mariana Arszyńskieg: t.II Katalog Zabytków, pod red. Andrzeja Włodarka, Warszawa 1995, s. 178-179.
- Rzempołuch A., Przewodnik po zabytkach sztuki dawnych Prus Wschodnich, Olsztyn, 1992, s. 38-40.
- Katalog zabytków sztuki w Polsce. Seria Nowa, t. 2: Województwo elbląskie, z.1: Braniewo, Frombork, Orneta i Okolice, Warszawa, 1980, s. 145-156.
Objects data updated by Janusz .
Category: church
Architectural style: Gothic
Building material:
brick
Protection: Register of monuments, Monuments records
Inspire id: PL.1.9.ZIPOZ.NID_N_28_BK.142792, PL.1.9.ZIPOZ.NID_E_28_BK.241865

