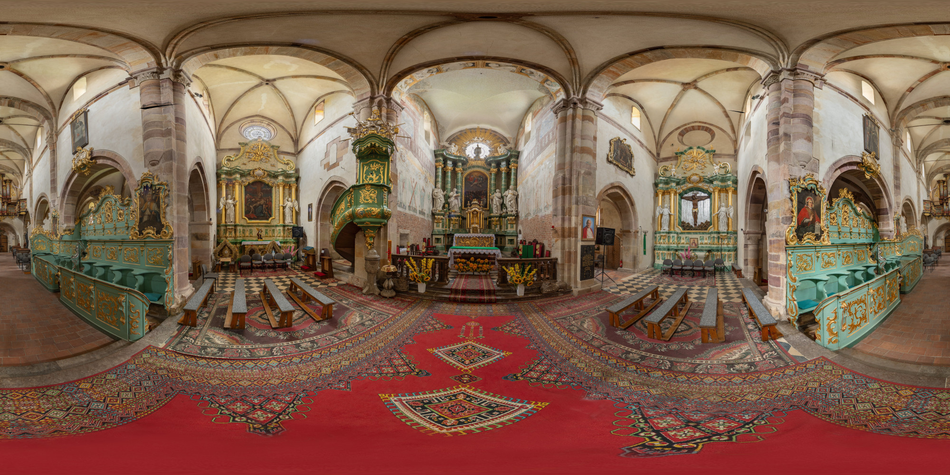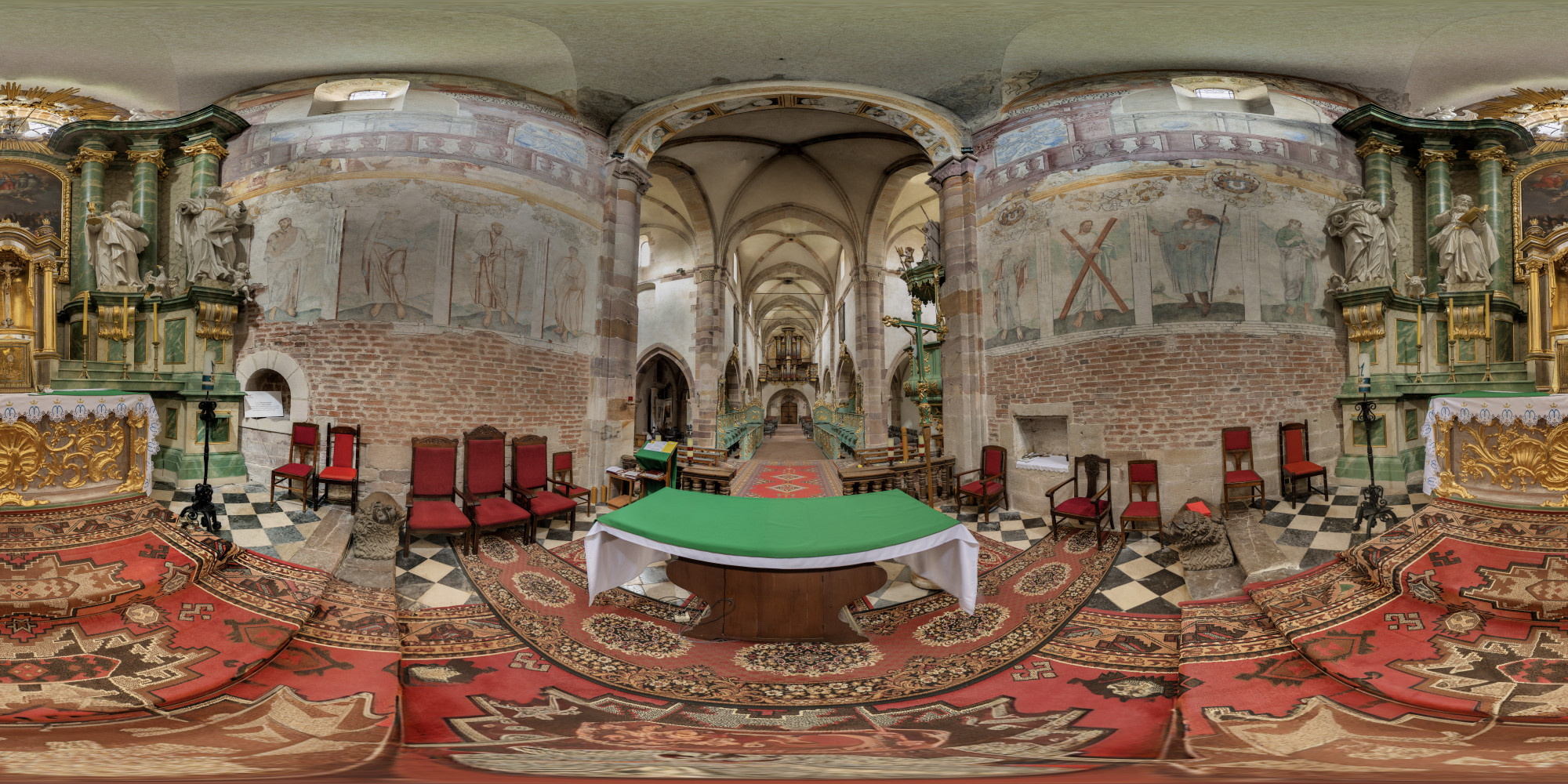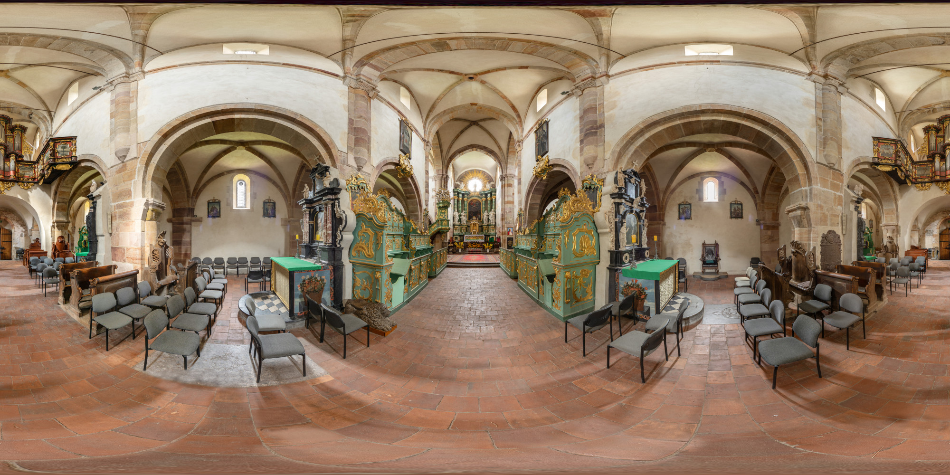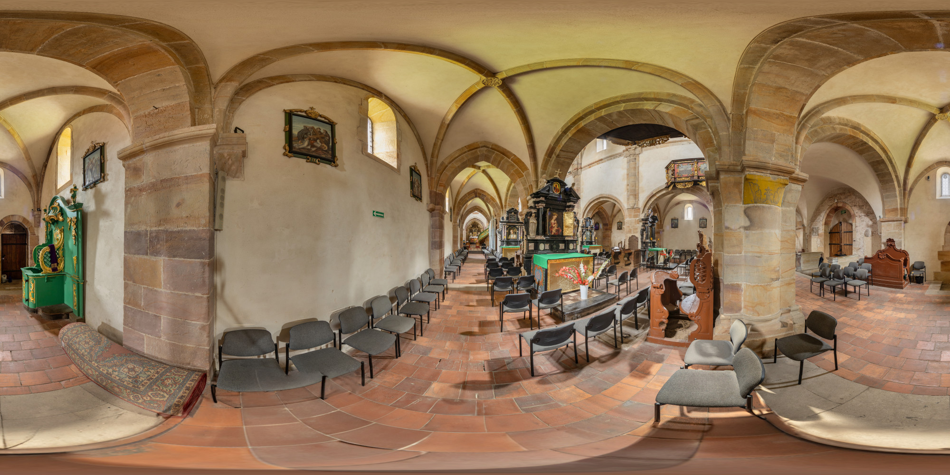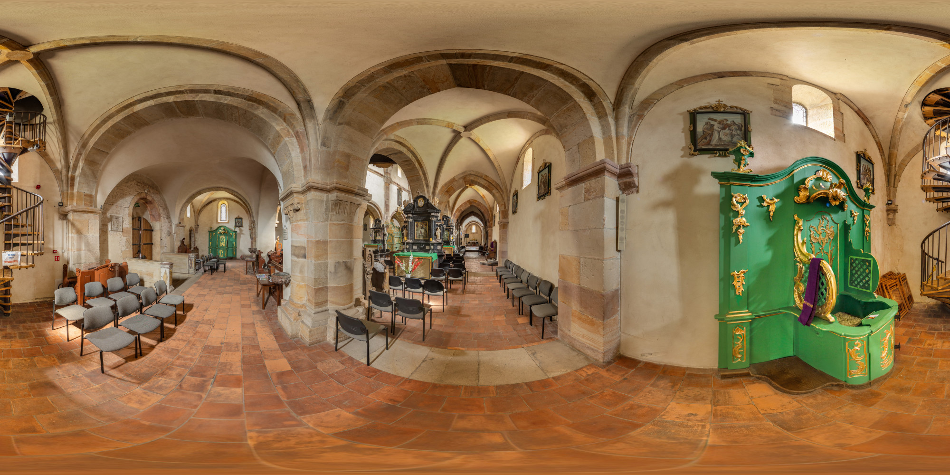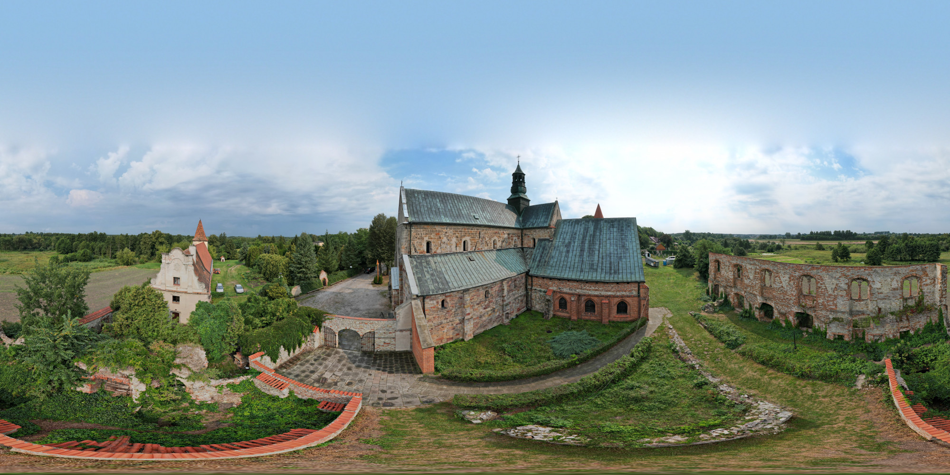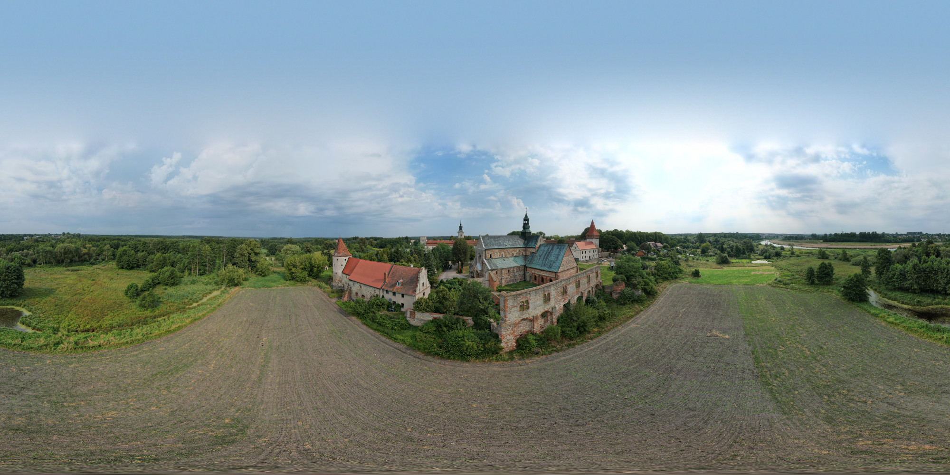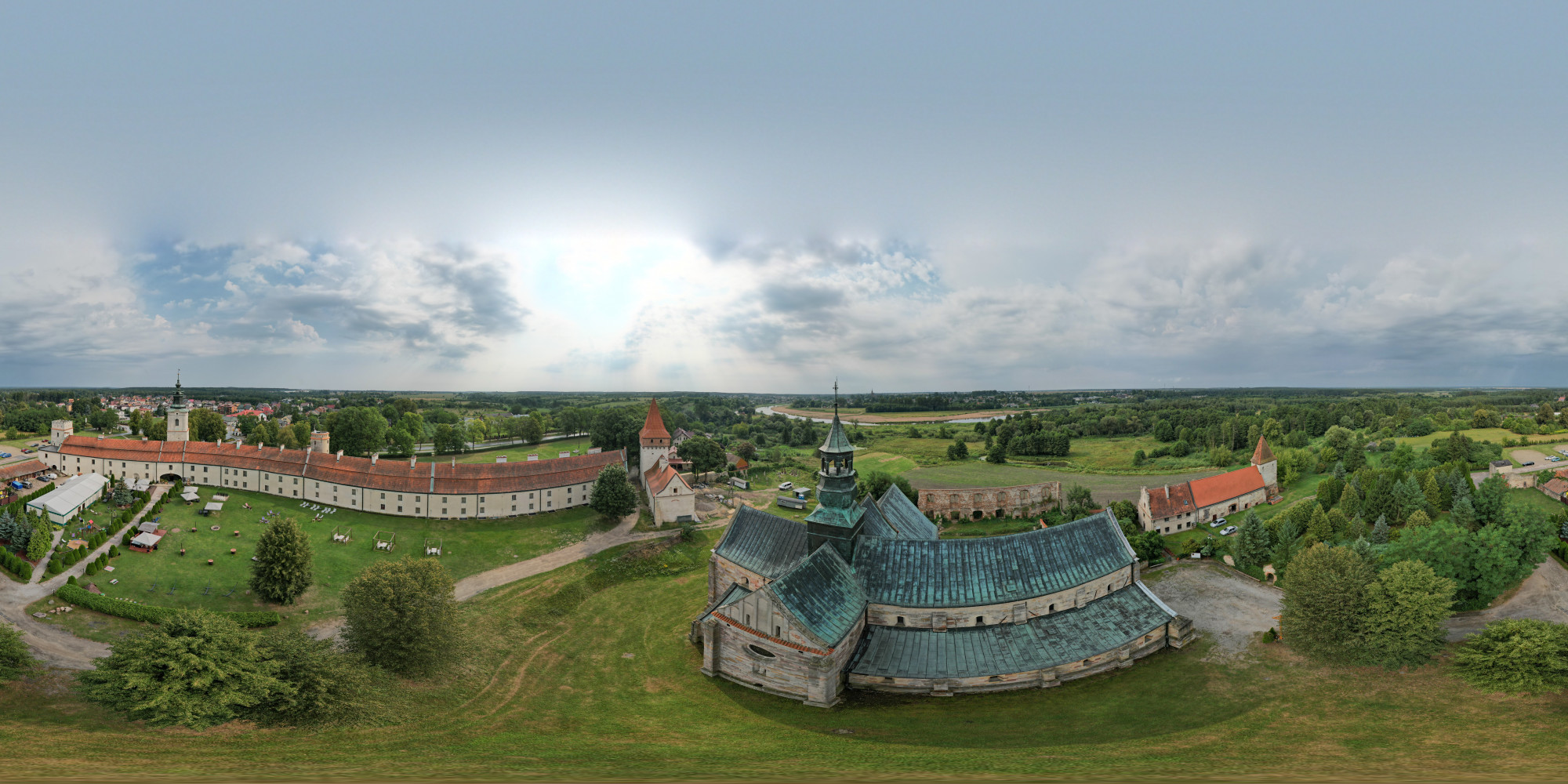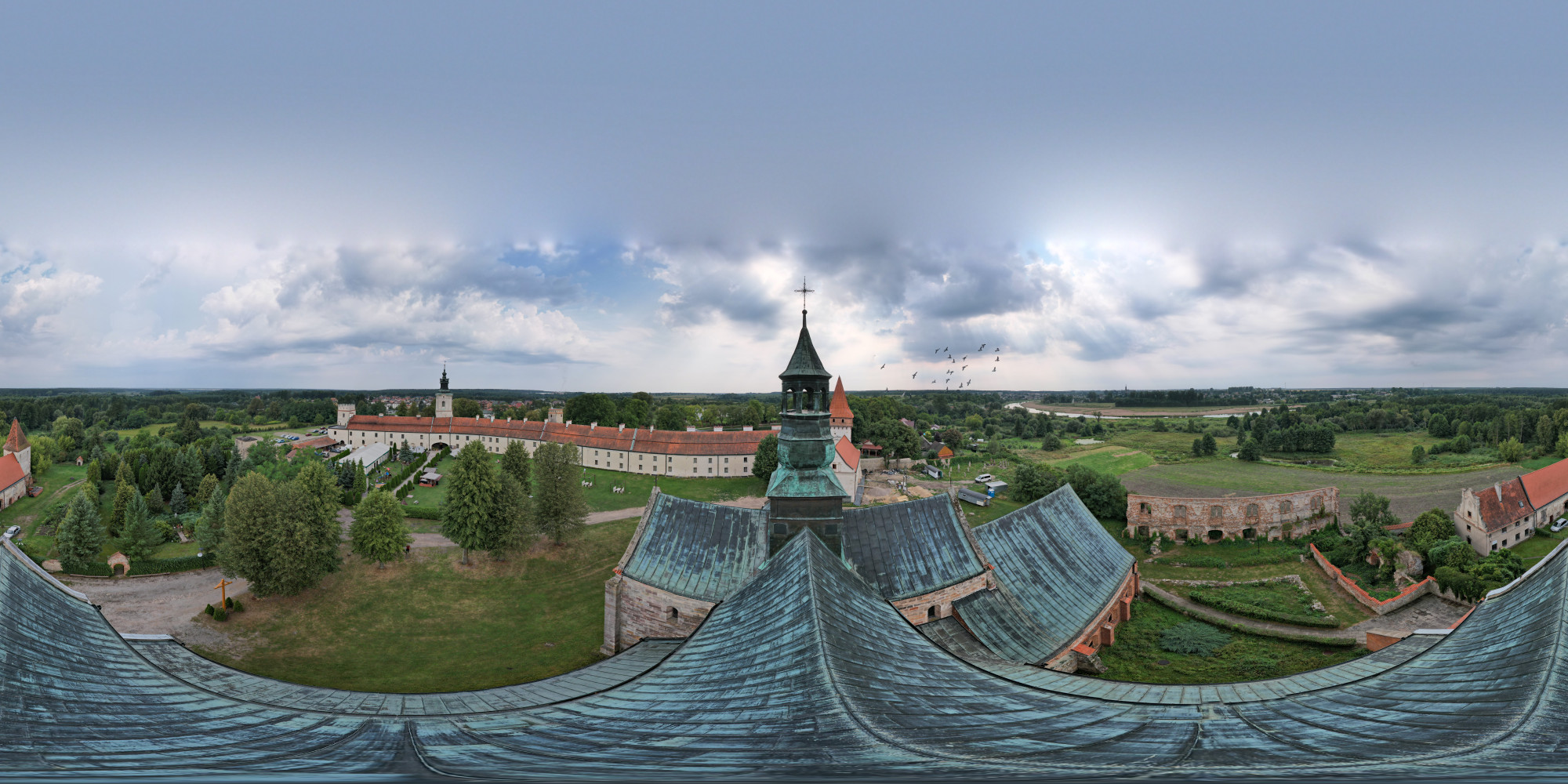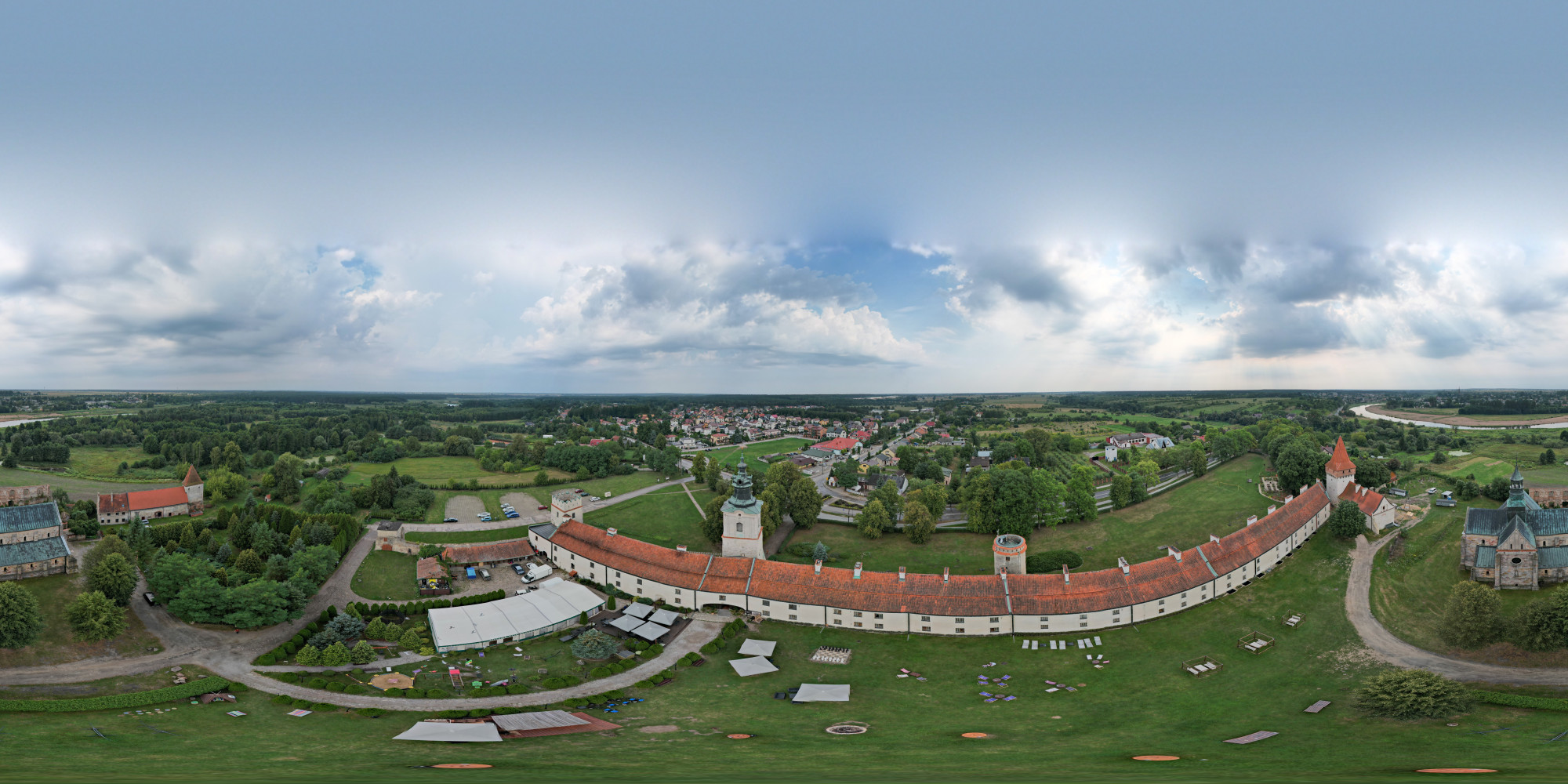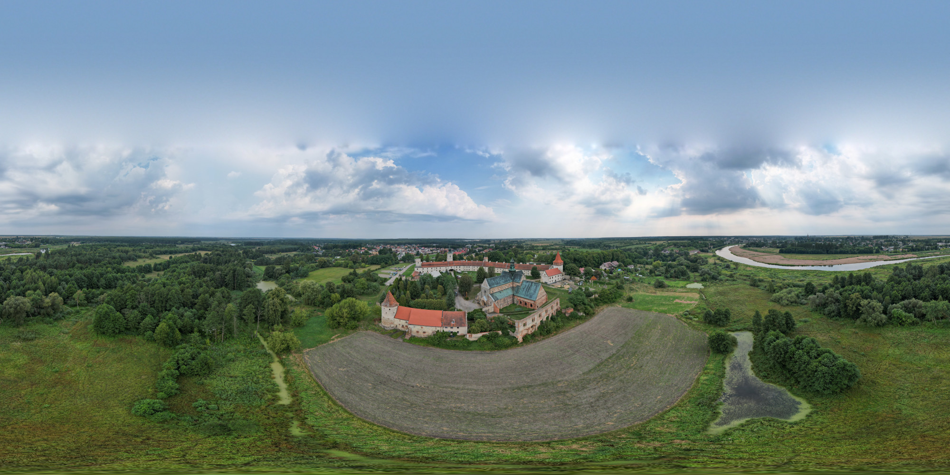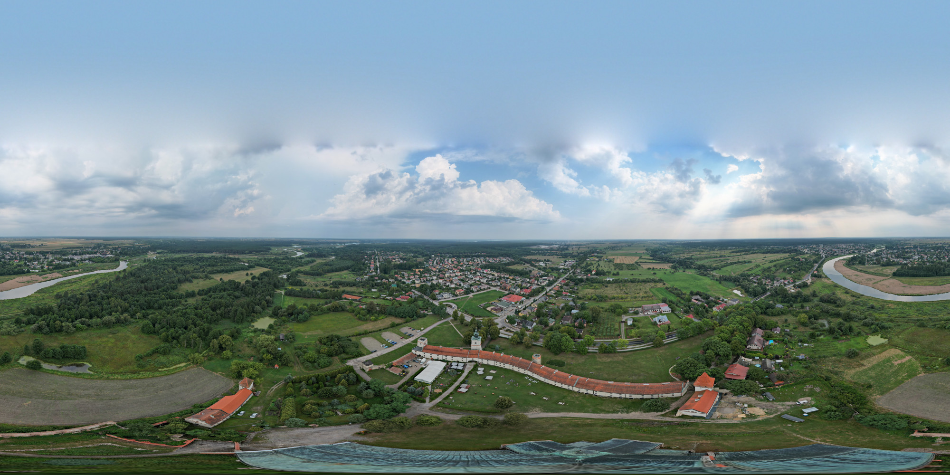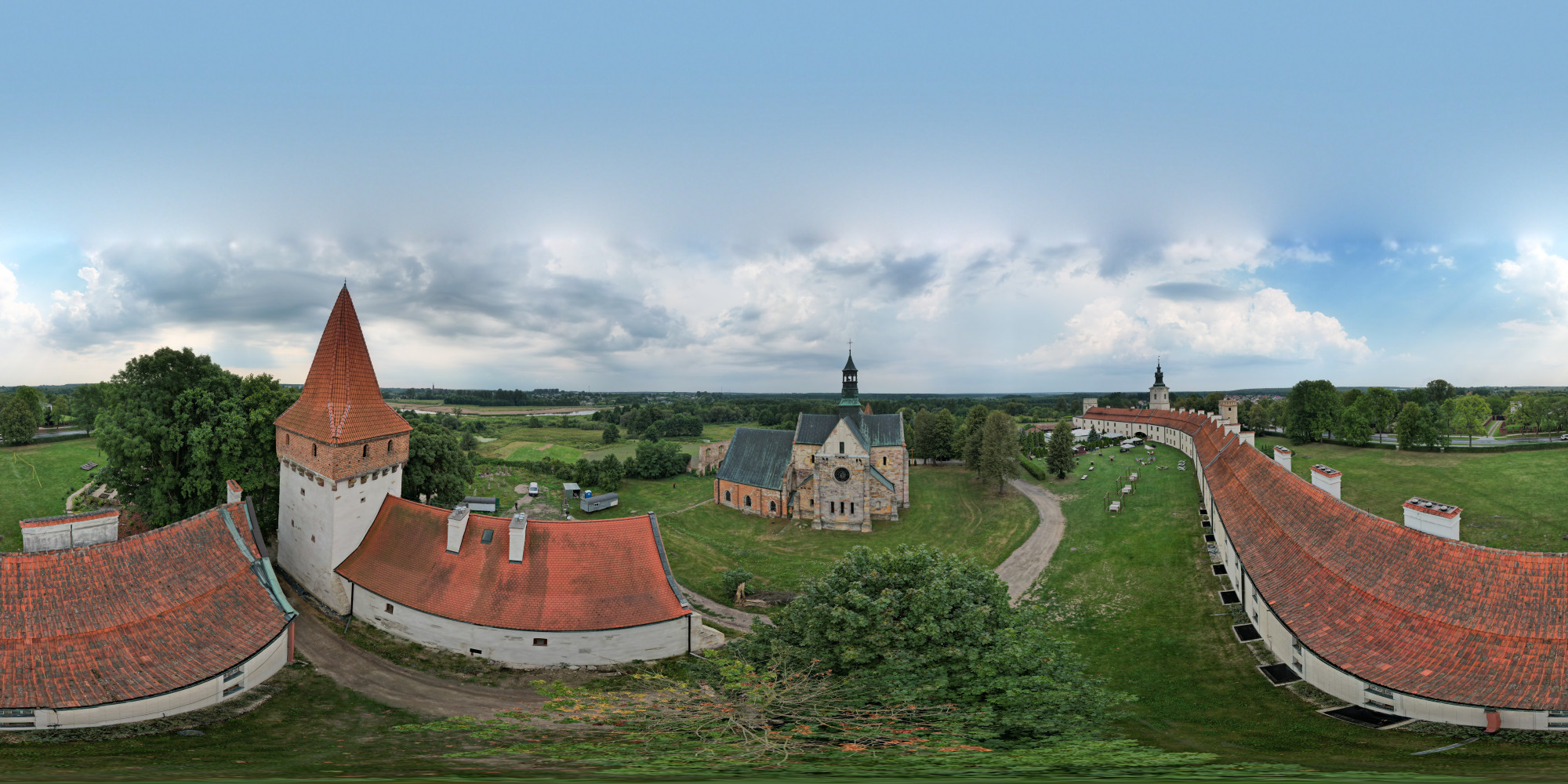Sulejów - Cistercian Abbey Complex - Zabytek.pl
Sulejów - Cistercian Abbey Complex
Address
Sulejów
Location
voivodeship łódzkie,
county piotrkowski,
commune Sulejów - miasto
During the 13th century a monastery was erected south of the church, with parts of its eastern wing surviving to this day. The surviving chapter house is a work of architecture perfectly exemplifying the former importance of the abbey, featuring a vault supported by a single column with a lavishly decorated capital.
In the wake of destruction brought about by Tatar incursions (in 1259 and 1431) the monastery was adapted for defence purposes. To this day, the fortifications form a picturesque ensemble of shapes, their reflections dancing in the waters of the Pilica river. Today, the surviving sections of the curtain wall, from 32 to 46 metres in length and up to 4 metres high as well as fortified towers (the Moorish Tower, the Attic Tower, the Abbot Tower and the Music Tower) and gatehouses (the Tower of Chivalry and the Tower of Cracow) - plus the arsenal building - are all that remains of the fortification system. In the western corner of the complex, the wall was embedded into the adjoining utility buildings, and in the norther part - into buildings which were partially reconstructed and converted into a hotel in the 1970s.
The fact that the monks chose to keep their distance from the hustle and bustle of everyday life did not mean that they were completely isolated. It was here that, in 1318, the dignitaries who asked the pope to allow for the coronation of Władysław the Elbow-high have gathered and it was here that in 1410 Władysław Jagiełło prayed for good fortune in the war against the Teutonic Order. During the 16th century, papal nuncios would stop over at the monastery, which has thus come to be regarded as their informal residence. In the 17th century the abbot’s palace was built, surrounded by newly established Italian-style gardens. The church was seriously damaged by fire on a number of occasions, including the years 1790 and 1849. It was reconstructed in years 1852-1861. The monastery fell into decline after secularisation in 1819. Parts of the buildings became the property of the parish, while other parts were sold to private individuals. In 1891, the erstwhile parson ordered the wings of the monastery to be torn down, leaving them in a state of ruin. In the former arsenal, a school was established. The Cistercians returned to Sulejów in 1986. Today, the monastery houses a common priory, occupied by Cistercians from Wąchock.
The monastery in Sulejów is one of the most precious Polish historic buildings, a place of an immense artistic, historic and research value, featuring a uniquely authentic historical substance and forming an original, unaltered cultural environment. It is the only fortified abbey which survives in the Polish territory which still retains many of its original, well-preserved fortifications dating back to the late Middle Ages. The monastery church is particularly valuable in artistic terms as it is an example of a building whose construction spanned two different epochs in the history of art, incorporating both the excellent Late Romanesque architectural detailing and sculptures as well as elements of the Early Gothic style, including the use of cross-rib vaulting.
Category: ecclesiastical complex
Protection: Historical Monument
Inspire id: PL.1.9.ZIPOZ.NID_N_10_PH.9479
