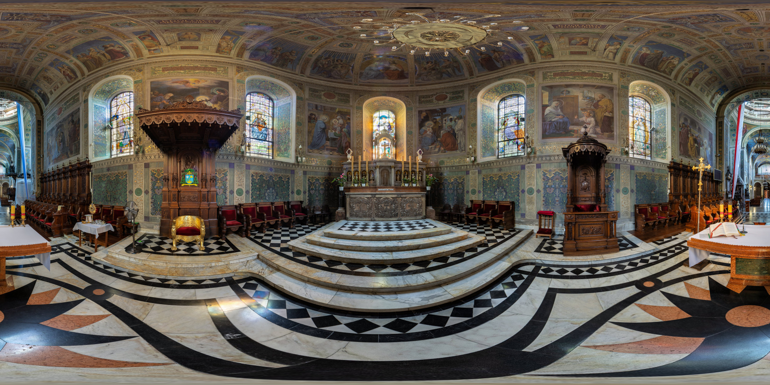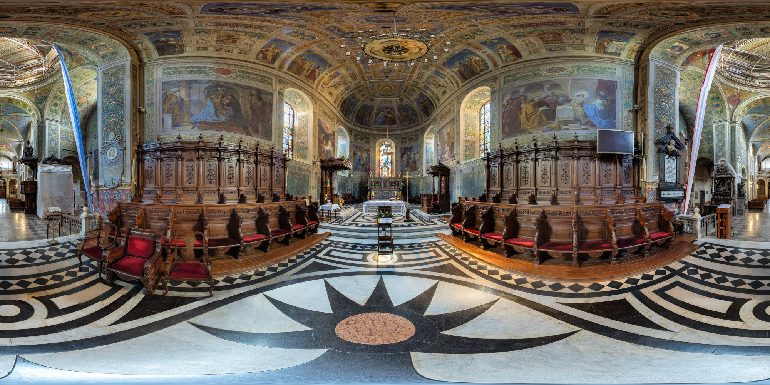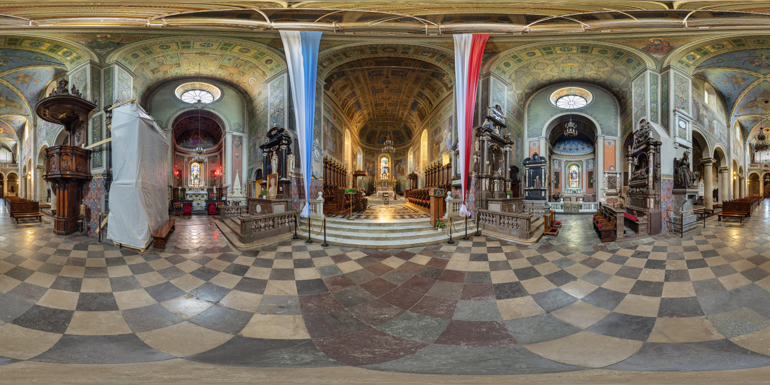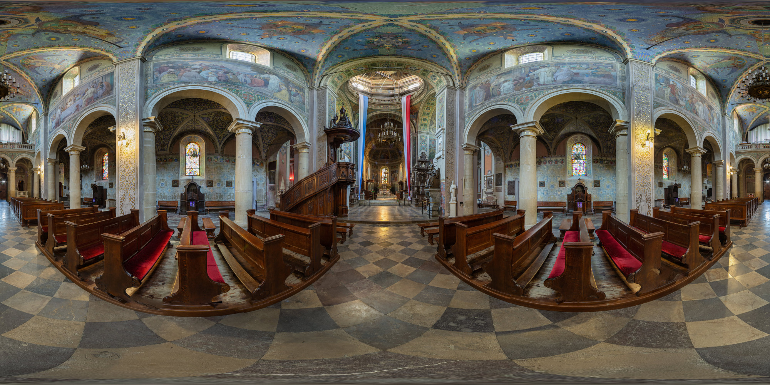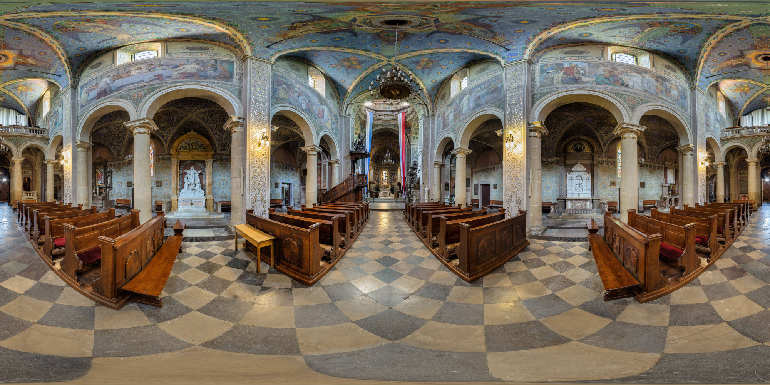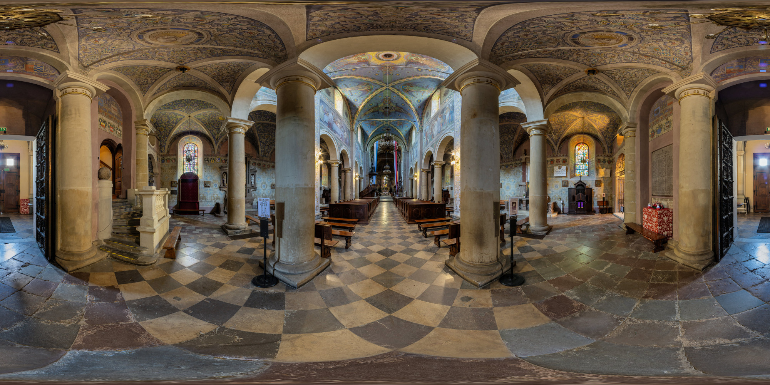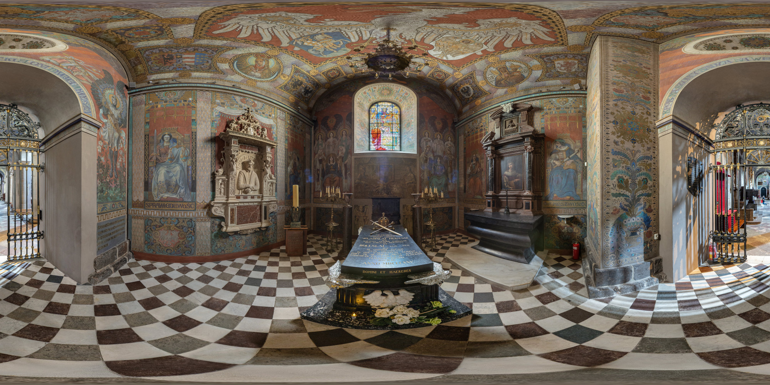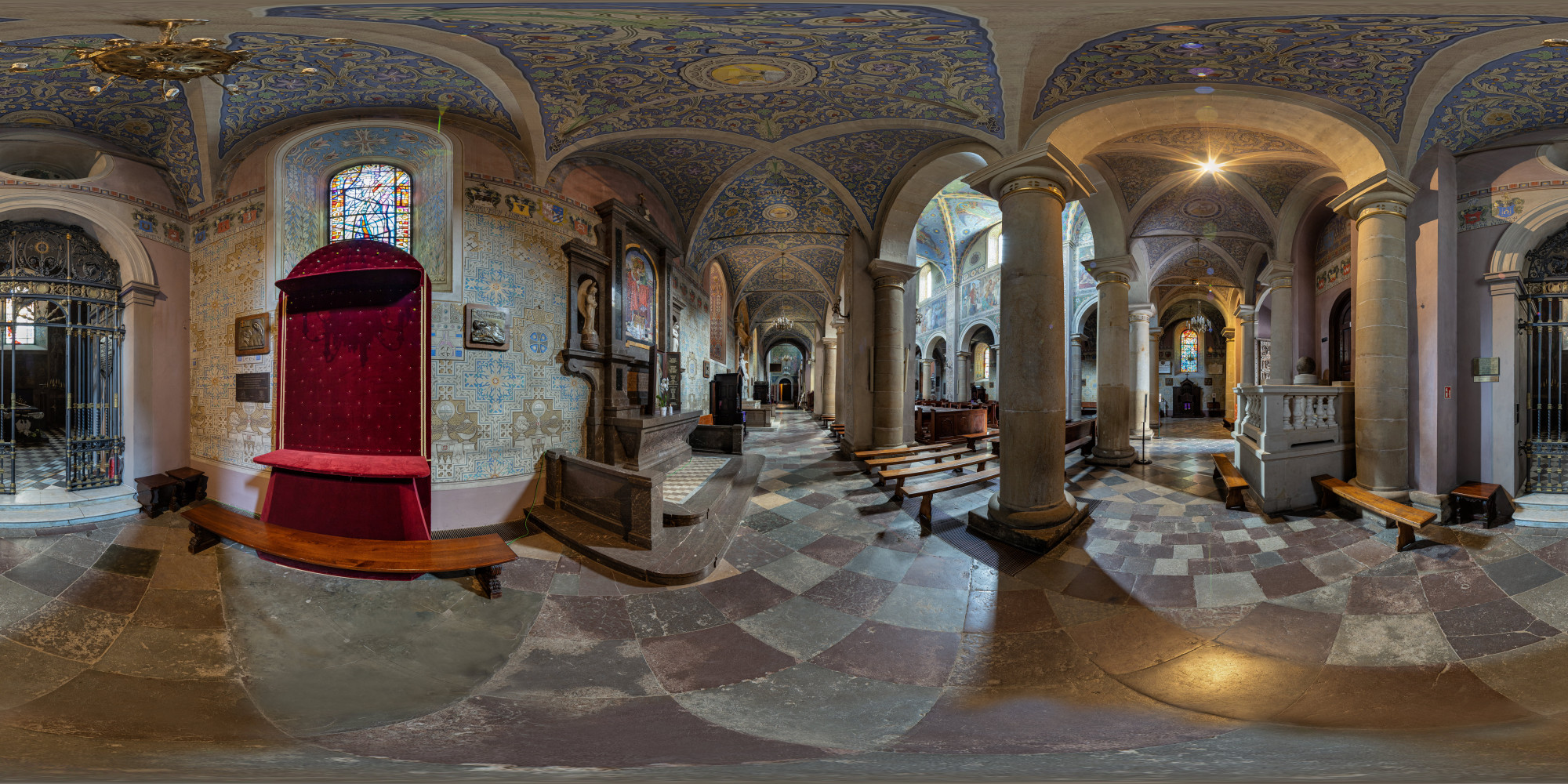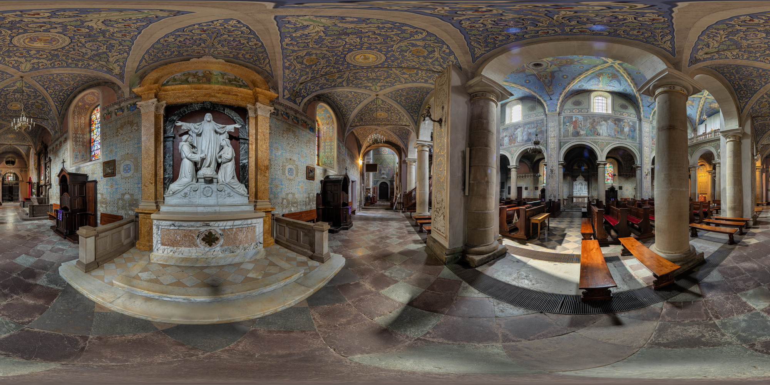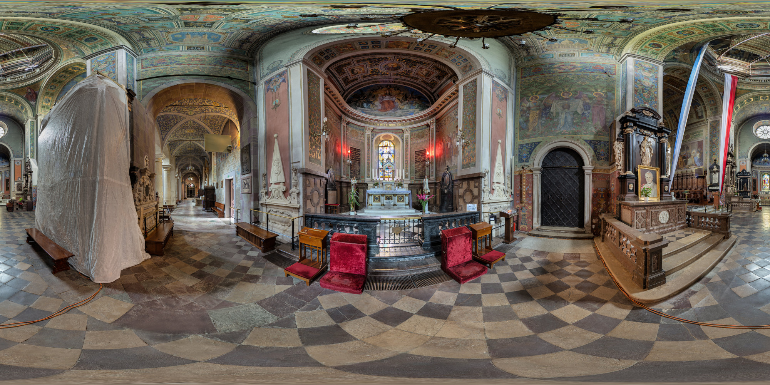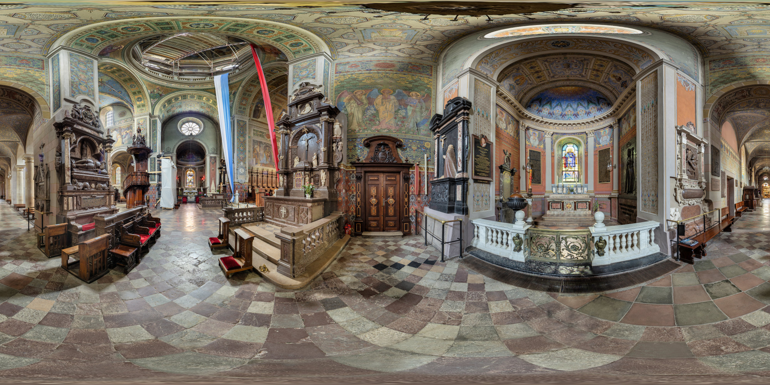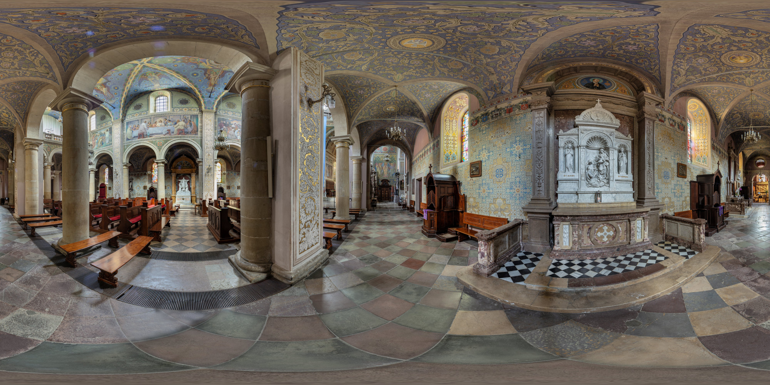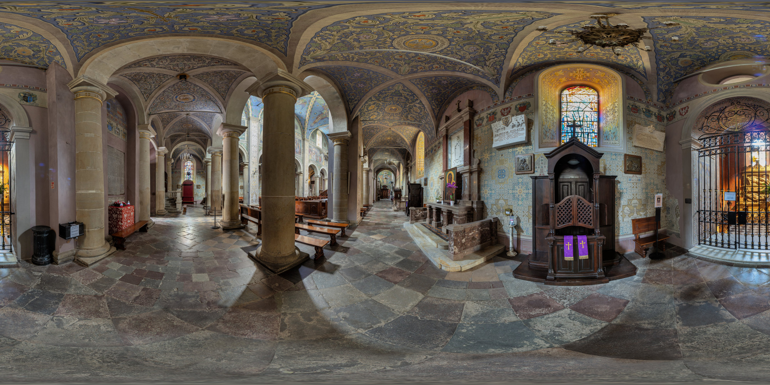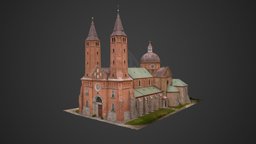Płock – the Tumskie Hill - Zabytek.pl
Płock – the Tumskie Hill
Address
Płock
Location
woj. mazowieckie, pow. Płock, gm. Płock
The Tumskie Hill, also known as the Castle Hill, rises above a tall escarpment towering above the right bank of the Vistula river, which flows ribbon-like all the way to the horizon. The historical complex atop the hill consists of the cathedral basilica of the Assumption of the Blessed Virgin Mary, the former Benedictine abbey with relics of the now-defunct castle (currently serving as the Diocese Museum), the building of the former Diocese Museum as well as the former canonry buildings (currently serving as the Bishop’s Court and the cathedral clergy house).
The defensive advantages offered by the Tumskie Hill, separated from the rest of the area by deep ravines, led to the decision to build a small fortified settlement here back in the early 11th century; as time went by, the fortified structure became surrounded by a village which would later go on to become a full-fledged town. After the Mazovian bishopric was founded here in 1075 as one of the first bishoprics in the Polish territory, a wooden cathedral was erected here. This led to the growth of the entire fortified settlement, which became a royal residence during the reign of duke Władysław I Herman and his son Bolesław III the Wrymouth. Much of the country’s political life revolved around the site during that period – so much that the area soon began to serve as Poland’s capital. It was in those times that the stone church of St Lawrence, referred to until recently as the rotunda and the ducal palace (palatium) as well as a number of other structures were erected, their exact history and location being mostly hypothetical at this stage, with the information about them having been gathered in the course of postwar archaeological research.
In years 1130-1144, a Romanesque cathedral was erected from massive stone blocks, its form undergoing transformation on several occasions in the centuries that followed. The founder of the church was bishop Aleksander from Malonne. The structure took the form of a three-nave basilica with a transept and chancel terminating with an apse. Its distinctive feature was its monumental design, its dimensions equal to those of the cathedrals in Kraków or Gniezno. The cathedral’s portal incorporated the renowned Door of Płock – a masterpiece of European bronze sculpture, adorned with a series of haut-reliefs forming a complex iconography. The door has subsequently been removed from the site in unknown circumstances and found its way to the Russian city of Veliky Novgorod, where it was installed at the Orthodox church of St Sophia. The door which can be seen today at the Płock cathedral is a modern replica of the original door.
After the centre of Poland’s state authority was relocated to Kraków in the mid-12th century, Płock continued to serve as the seat of the Mazovian dukes and, later on, of the Płock bishops. Its political role has diminished somewhat, although the city remained an important cultural and artistic centre of the Mazowsze (Mazovia) region. It was only after the city had to face numerous incursions by Prussian, Lithuanian and Yotvingian tribes that the city’s development became arrested, with some of the structures present on the Tumskie Hill at the time having been demolished during the attacks. In the late 13th and the early 14th century, the cathedral was reconstructed and extended through the addition of the two western towers. A stone residential keep was erected in the cathedral’s vicinity in the second half of the 13th century. In the 14th century, during the reign of king Casimir III the Great, a Gothic castle was erected. It was a brick structure circumscribed by double defensive walls with fortified towers and a moat. The inner walls linked together two of the castle’s towers: the Noble Tower (Wieża Szlachecka) and the Clock Tower (Wieża Zegarowa), which have subsequently been redesigned in the century that followed. The structure of the Clock Tower incorporates the remnants of an earlier, Romanesque residential keep. Several miscellaneous buildings were also present on the site of the residence of the Mazovian dukes, complementing the grand, impressive castle. In 1532, land subsidence alongside the Vistula river bank led to the destruction of parts of the castle. The remaining part was subjected to a comprehensive redesign, the intention being to transform the castle into a Benedictine abbey. The Benedictine monks arrived in the area following the donation of land made to them by king Sigismund the Old. The friars erected a small church of St Adalbert, adjoining the Noble Tower, while the remainder of the monastery buildings were constructed alongside the remnants of the castle walls.
In the early 16th century, the new cathedral came into being, having been constructed on the site of its predecessor which was lost to the blaze in 1530. The cathedral was the very first – and most impressive – church of its kind designed in the Renaissance style, created by Italian builders associated with the renowned architect Bartolommeo Berrecci, who had worked on the construction of the Sigismund Chapel in the Wawel Royal Castle before embarking on the task of building the Płock cathedral. The construction of the church was ultimately completed by another well-known architect, Jan Baptysta Wenecjanin (Giovanni Battista of Venice). The original layout of the cathedral was recreated in the course of construction works, its spatial structure supplemented through the addition of new components such as the dome rising above the nave crossing as well as the sacristy, treasury and the chapter house, which now flanked the existing chancel. The stone blocks from the Romanesque period, which were left over following the demolition of the previous church, were incorporated into the structure of the new cathedral. The interior of the basilica boasted numerous altarpieces, epitaph plaques and tomb effigies – all of them exquisite examples of sepulchral art. The most significant of them were undoubtedly the marble tomb effigies, including the one dedicated to Stanisław Krasiński, the voivode of Płock. The tomb effigy commemorating bishop Jan Cielecki is likewise worthy of attention. The church attained its current appearance as a result of the restoration and redesign works performed in the years 1900-1903. Not only were the earlier plans adhered to in the course of these works – the builders also took advantage of reclaimed building materials (stone blocks) and preserved some of the oldest walls of the cathedral. The new cathedral, designed in the Romanesque Revival style, was created by the architect Stefan Szyller. The painted decorations inside the church were created by Władysław Drapiewski and Czesław Idźkiewicz. The so-called Royal Chapel, positioned beneath the northern tower, became the final resting place of the mortal remains of dukes Władysław I Herman and Bolesław III the Wrymouth (deposited inside a sarcophagus designed by Zdzisław Vogel) as well as of a number of Mazovian dukes.
The remaining structures of the Tumskie Hill, located in the vicinity of the basilica, all date back to the early modern period. In the mid-18th century, one of the canonry buildings was erected; today, the structure performs the function of the cathedral clergy house. The second canonry building was erected for the vicars serving at the cathedral in 1820 and was subsequently adapted to serve as the Bishop’s Courthouse. The nearby building designed to house the local museum collection (known as the Old Diocese Museum), erected in 1903, was the work of the architect Stefan Szyller. All these buildings underwent various modernisation works in the years that followed as they were being adapted to their new functions. The former Benedictine abbey complex incorporating the relics of the castle was subsequently abandoned by the monks following the damaged done to the structure in the course of the Swedish invasion of Poland. It was subsequently redesigned on numerous occasions both in the 18th and the 19th century, serving, among others, as a seminary and a lower-secondary school. During the postwar period it began to serve as the Mazovian Museum and, later on, the Diocese Museum – a function which it performs to this day. Its impressive collection of artefacts includes an impressive display of medieval ecclesiastical sculpture, valuable manuscripts, incunabula and old prints, including the Płock Bible dating back to the 12th century as well as many unique liturgical accessories. The exquisite works of goldsmithery stored at the museum treasury, such as a Romanesque liturgical chalice with paten, funded by duke Konrad Mazowiecki, as well as the herm reliquary of St Sigismund, founded by king Casimir III the Great, deserve a particular attention.
The site of the Tumskie Hill was rearranged in the first half of the 19th century, with all remnants of the castle ruins being demolished. The sole exception were the two towers (the Noble Tower and the Clock Tower) as well as fragments of defensive walls, whose remnants subsequently became incorporated into the monastery and can still be admired today. The moat was filled with earth, while the area around the cathedral was levelled to make way for a park known as the “Za Tumem Park”. The walking paths and spacious terraces formed on the Vistula river escarpment provided a commanding view of the broad river valley beyond. Another series of comprehensive works were performed in the postwar period, their objective being both to clean up the site and to prevent the most vulnerable sections of the Tumskie Hill escarpment from subsiding. Other operations performed after 1945 included a series of archaeological and architectural studies which continue to enrich our knowledge of the bygone fortified settlement which had existed here in the early medieval period, back when the Piast dynasty ruled the land.
Today, the Tumskie Hill prides itself with the continuity of local tradition going back more than a thousand years. From the earliest days of Poland’s history, the site has been home to a complex of the most significant buildings in the city, despite the various architectural changes which occurred as centuries went by. The surviving historical monuments are a reminder of Płock’s illustrious past, serving as testimony to its crucial role in the history of the Mazovian province of Poland as well as to its exceptional significance at a time when the Polish statehood was only just beginning to take shape. During the times of the first monarchs of the Piast royal dynasty – dukes Władysław I Herman and Bolesław III the Wrymouth – the city of Płock served as Poland’s capital.
The most instantly recognisable of all its landmarks is the cathedral basilica, with its tall towers and dome, defining the landscape of this part of Płock for almost 900 years. The walls of both the cathedral and the former Benedictine abbey now bear witness to a number of design phases – from the early Middle Ages right until the 21st century.
The Tumskie Hill forms an important feature of both the European Route of Brick Gothic and the nationwide Romanesque Trail, connecting the oldest ecclesiastical buildings associated with the history of Polish statehood.
compiled by Ewa Popławska-Bukało
Category: ecclesiastical complex
Building material:
brick, stone
Protection: Historical Monument
Inspire id: PL.1.9.ZIPOZ.NID_N_14_PH.15451
