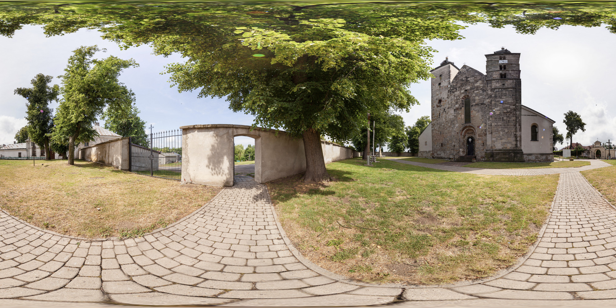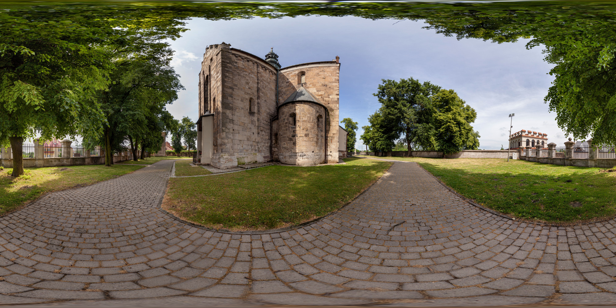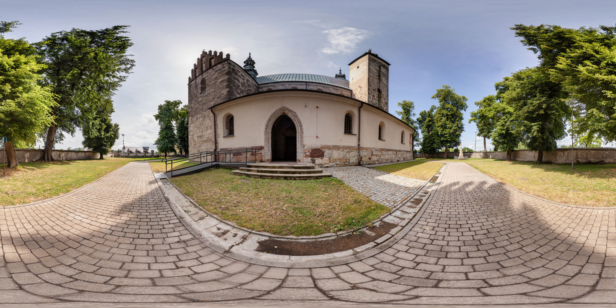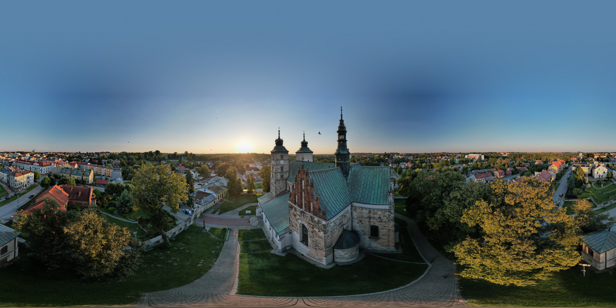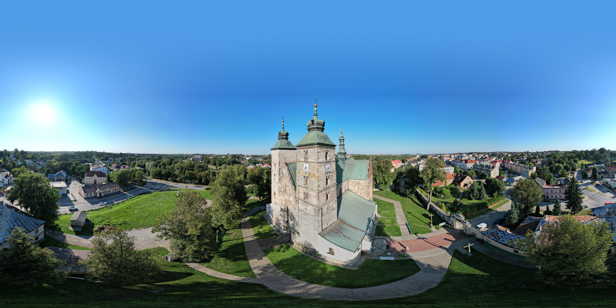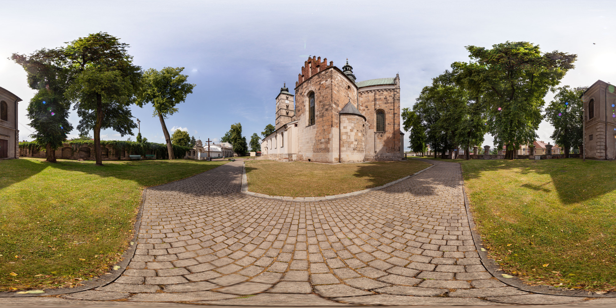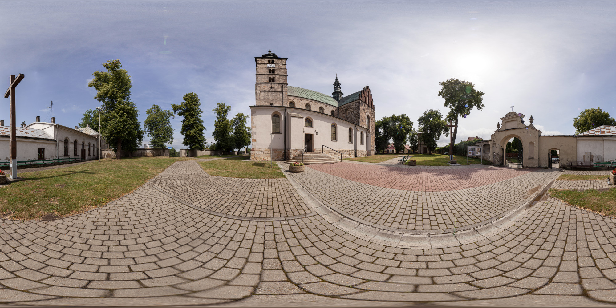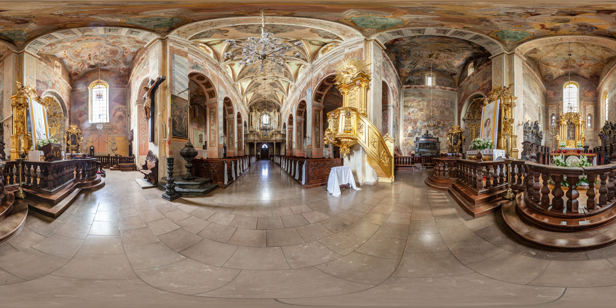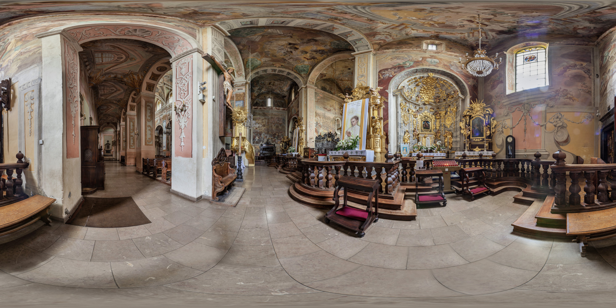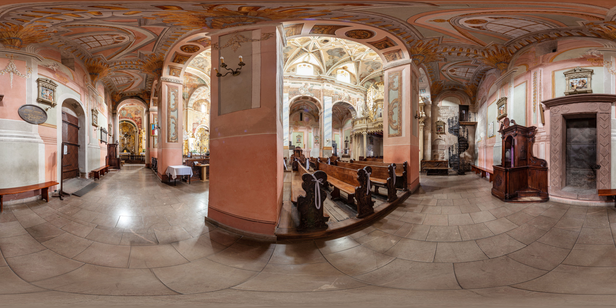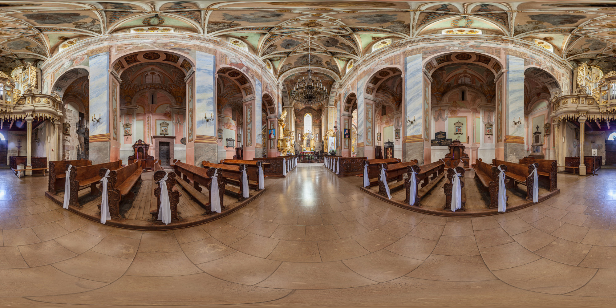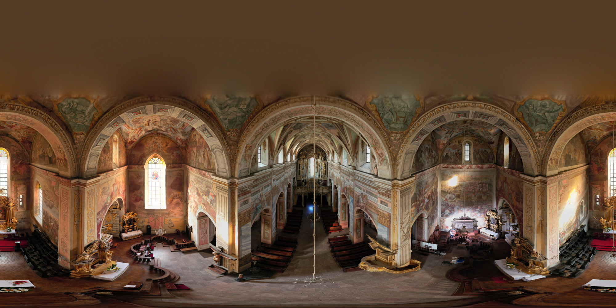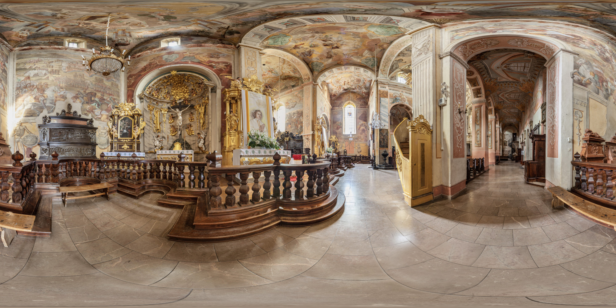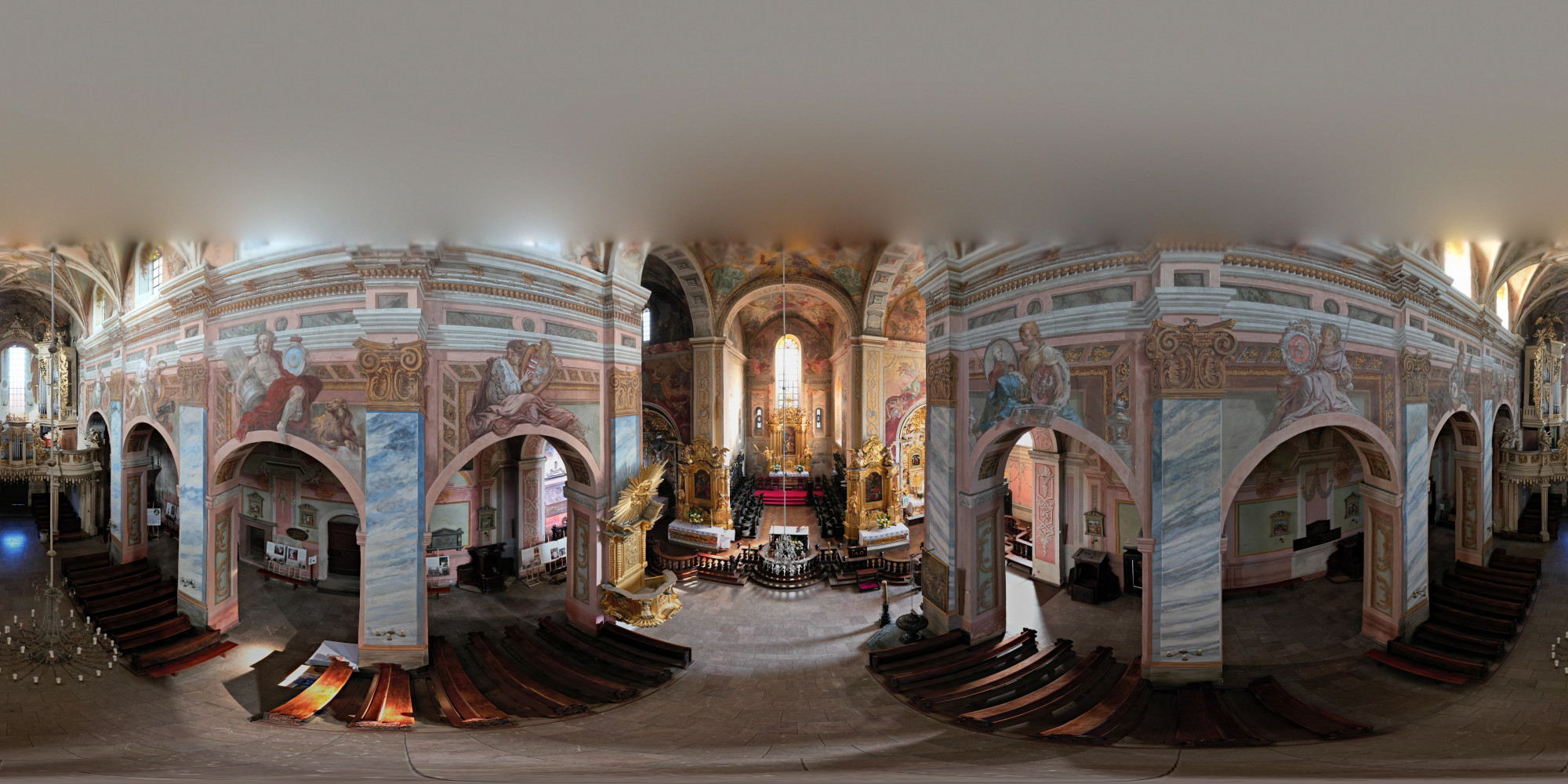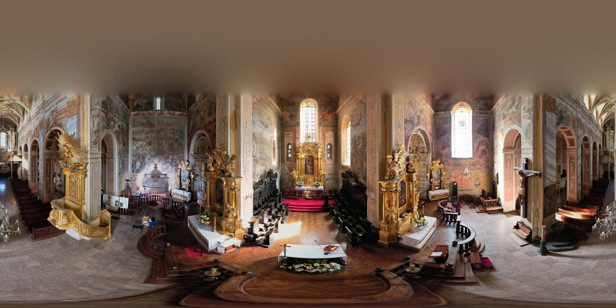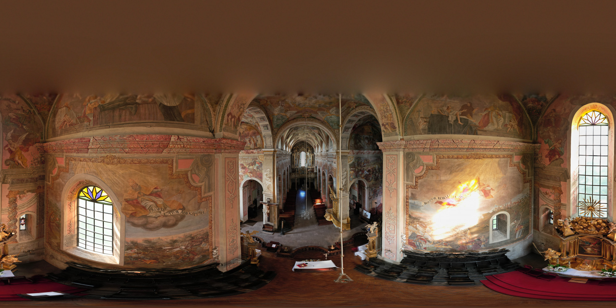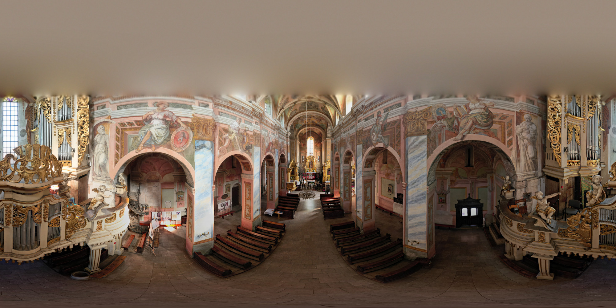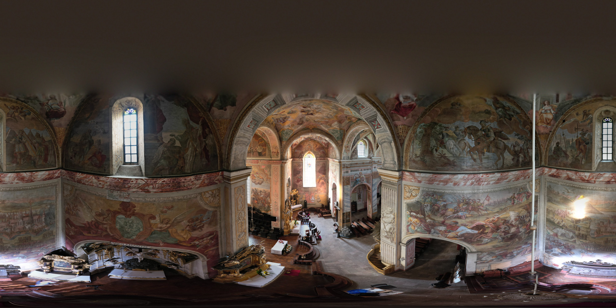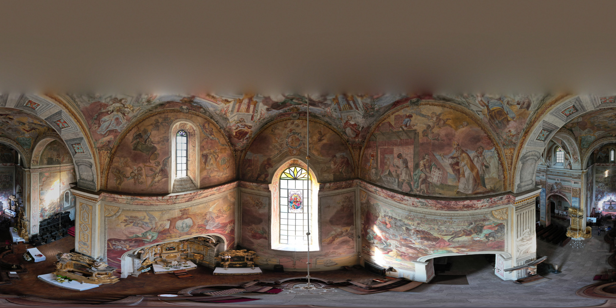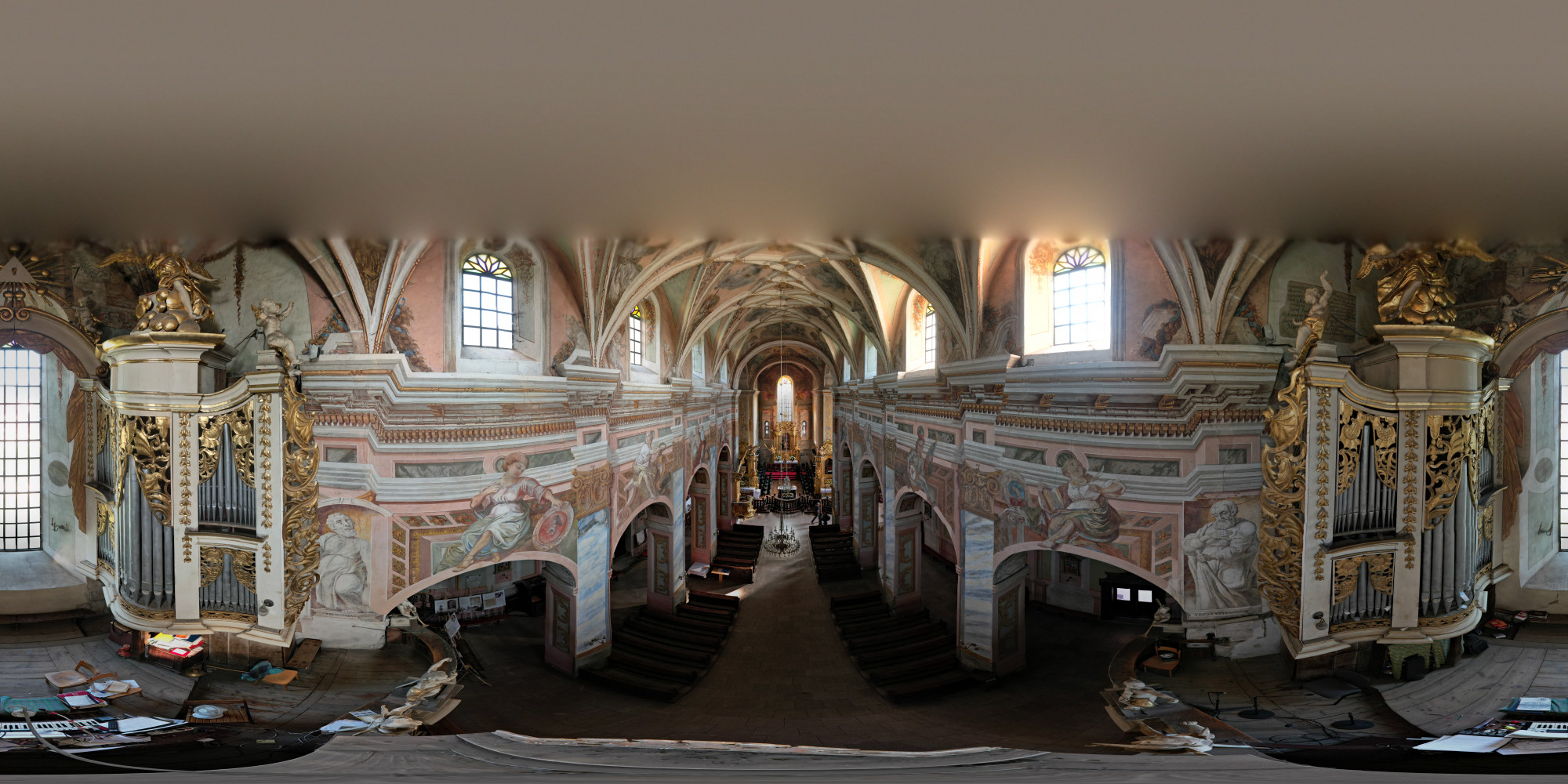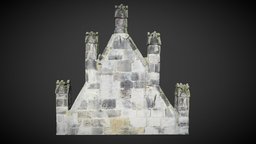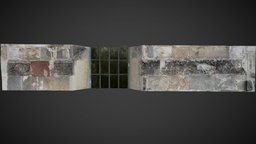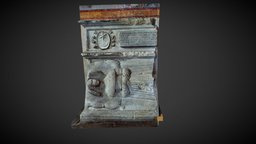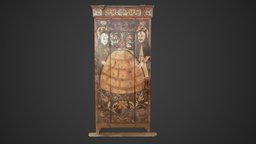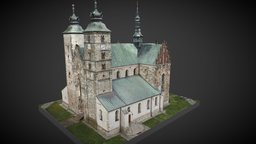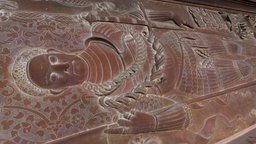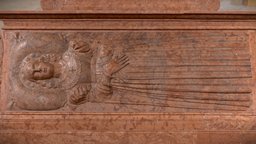Opatów – Collegiate Church Complex of St Martin the Bishop - Zabytek.pl
Opatów – Collegiate Church Complex of St Martin the Bishop
Address
Opatów
Location
voivodeship świętokrzyskie,
county opatowski,
commune Opatów - miasto
It is home to marvellous works of Gothic, Renaissance and Baroque art, and is of particular historical significance as it hosted the proceedings of the local political body – the sejmik. The Opatów Privilege is also stored here – a 1519 document in which Krzysztof Szydłowiecki, the owner of Opatów, pledges to materially support both the church and the town.
The collegiate church complex of St Martin the Bishop was entered into the Polish registry of historical monuments by the President of the Republic of Poland on 2 February 2023.
Value and significance
The collegiate church is among Poland’s most precious examples of Romanesque architecture. The Romanesque phase is of particular artistic and research value. The stone church is a two-tower basilica whose architectural form has remained largely intact since its construction, with subsequent alterations having little impact on the silhouette of the building. The austere and simple structure features little in the way of external decorations, although it is safe to assume that some of the original decorative elements were removed as part of various alteration efforts.
As far as Romanesque sculpted decorations are concerned, a very interesting relief frieze depicting rosettes and dragons adorns the facade of the temple, and the pillars between the naves also feature masonry decorations. These bear the marks of the Italian style, brought to Poland by the Saxons.
The early modern decorations within the collegiate church’s interior are also of significant artistic value. The building is home to brilliant Renaissance sepulchral sculptures adorning the tombs of Chancellor Krzysztof Szydłowiecki and his children Anna, Ludwik Mikołaj and Zygmunt, sculpted by prominent artists: Bernardino Zanobi de Gianotis of Kraków, Giovanni Cini of Siena and probably also Bartolommeo Berrecci, who is believed to have sculpted the tomb of little Ludwik Mikołaj – one of the first pieces of Renaissance sepulchral art depicting an infant sleeping in the Sansovino pose.
The most prominent of the tombs, sculpted between 1533 and 1541, belongs to the chancellor, and is among the greatest examples of Polish Renaissance tomb sculptures. Its most famous element is known as the Opatów Lament, a brass slab depicting a group of characters engaged in a discussion while standing around a table positioned in the centre of the composition. The scene is often interpreted as depicting courtiers lamenting the news of Chancellor Szydłowiecki’s death, but the actual intended meaning of the piece remains unknown. Of special significance are the polychrome paintings on the walls and ceilings, which originate from the 16th, 17th and 18th centuries and greatly contribute to the aesthetics of the church. By far the most striking works of art adorning the building are the large-format depictions of the Battle of Psie Pole, the Battle of Grunwald and the Battle of Vienna on the walls of the transept and chancel.
The Opatów collegiate church, as a witness to major events and having ties to important historical figures, is among the most important buildings of its kind in Poland. Researchers continue to debate the church’s origins, but all theories on the subject have one thing in common – they all stress the unique importance of the church in the first few centuries since its construction.
The history of the collegiate church is also tied to Krzysztof Szydłowiecki (1466–1532) – one of the most powerful nobles of his time, grand chancellor of the Crown, the castellan of Sandomierz and Kraków and the voivode and starost of Kraków, among other titles. As the owner of Opatów, he made the collegiate church into his family mausoleum.
In addition to its religious function, the church also played a role in politics. For centuries, it was a place of both prayer and meetings of noblemen, who would come to Opatów to attend the local sejmik.
The church is also important as it forms part of the Opatów landscape, its distinct silhouette sprouting from the local hill. The view of the monumental church remains unobscured to this day.
History
The origins of the church are unclear. There are no 12th or 13th-century available on the subject, and later sources offer little explanation. The church’s is believed to have been constructed in the mid-12th century by the Benedictines, Templars, Canons Regular or Cistercians. It is currently assumed that it was funded by Duke Casimir II the Just or Henry of Sandomierz, and was intended to serve a secular priest congregation.
The shape of the collegiate church has remained unchanged despite several alteration efforts. In the 13th century, it was altered by builders most likely connected to the Cistercian community. That is when the chancel was built, along with a rectangular apsis whose exterior features a blind arcade and lesenes. Most likely between the 12th and 13th centuries, the western section of the temple was altered, as evidenced by the outlines of old architectural elements.
We know that the temple served as a collegiate church as early as the beginning of the 13th century. In 1232 (37?), Duke Henry the Bearded gifted the church to the Lubusz bishopric together with the entire Opatów settlement. In the 14th century, the church’s northern tower collapsed (and was rebuilt in the 15th century). In 1471, the Opatów parish was transferred to the collegiate church, and to accommodate the new function, the naves were expanded to include a sacristy and a mortuary.
The town, which had fallen on hard times due to frequent Tatar raids and fires, was purchased by Krzysztof Szydłowiecki (1466–1532) in 1514. The collegiate church, which from the 15th century had hosted the local sejmik, became his family’s mausoleum. Szydłowiecki also continued the reconstruction of the burnt parts of the church. After a fire that broke out in 1502, the main nave, previously featuring a wooden ceiling, was given a late-Gothic ribbed vault, the coping of the transept and side nave walls was replaced, the walls of the chancel were rebuilt, the transept and chancel were covered with Gothic gables, and the gable of the front facade was also extended. Some of the entrances were walled over, certain windows were expanded and new ones were added, and the construction of the single-level rooms along the central nave was completed.
In 1519, Szydłowiecki issued the Opatów Privilege, in which he pledged to materially support the collegiate church and the town. The manuscript was illuminated by Stanisław Samostrzelnik – a brilliant painter and miniature artist who served the chancellor from 1511, and whose works reflect the transition between the Gothic and the Renaissance periods in Polish art. The manuscript has been preserved and is kept in the collegiate church archives to this day. After the chancellor’s death, the reconstruction was completed by his heirs. In the centuries that followed, the various works carried out in the collegiate church involved finishing the ceilings covering the chancel, transept and side naves, as well as adding polychrome paintings and Baroque furnishings. In the third quarter of the 18th century, the large-scale polychrome paintings depicting famous Polish battles were completed. The design of the interior and the shape of the building have remained unchanged since then. In the early 20th century, the buttresses supporting the south apse, which were not originally part of the church, were removed, and certain damaged sections of siding on the stones making up the exterior were also taken off. As part of these efforts, a Romanesque frieze depicting dragons and rosettes was discovered on the facade in 1911.
The ceilings of the church were damaged during World War II. Since the mid-20th century, conservation and research work has been conducted intermittently on the premises.
Description
The collegiate church is located in the centre of Opatów, on a loess hill (Wzgórze Kolegiackie) west of the old town (Wzgórze Miejskie), near the Opatówka River valley. From the east, the hill is bordered by the Warsaw Gate and Tadeusza Kościuszki Street, from the south – Generała „Grota” Stefana Roweckiego Street, from the west – Kolegiacka Street, and from the north – Legionów Street.
The collegiate church complex is made up of the church itself, a bell tower, an old churchyard and a brick and stone wall.
The collegiate church is an oriented three-nave basilica with a transept featuring apses on the eastern side, a rectangular chancel and a western section with two towers. The high, multi-level towers with bifora windows are adorned with Baroque domed roofs. The building was constructed using the opus emplectum technique, and the facade features uniform blocks of local sandstone. Only parts of the original exterior plasterwork remain (mostly on the extensions and the northern tower). The large interior of the collegiate church is split by two rows of rectangular pillars supporting a semicircular arcade. The central nave is covered with a late-Gothic ribbed vault, and the side naves – a sail vault with lunettes. The side naves feature single-level extensions added in later centuries, which have served as a sacristy, porch and chapter house, among other functions.
Originally located between the towers and forming part of the facade, the main entrance to the church is currently located on the south side. This is evidenced by a Romanesque portal with cascading archivolts added later, which features an arched Gothic portal embedded in it some time after its construction. The portal can be accessed by climbing a flight of modern stone steps. To the side and above, traces of mediaeval and early modern alterations can be seen, including the outline of the original three-arcade entrance to what used to be the church porch, as well as the outline of a Romanesque gable raised in the 16th century.
The interior of the church is dominated by Baroque ornamentation (large-scale polychrome paintings depicting Polish victories at Psie Pole, Grunwald and Vienna, depictions of the twelve apostles and scenes from the life of St Martin of Tours). Both the interior and the exterior feature preserved Romanesque details and decorative elements (parts of the imposts from the pillars between the naves, a fragment of a relief frieze on the facade with rosettes and fantastical depictions of dragons, bifora decorated with similar rosettes in the south tower, on the front facade and porch portals, a blind arcade on the outside wall of the chancel supported by thin lesenes), as well as elements of the Gothic (stone gables with pinnacles on the chancel and transepts, portals, a polychrome painting depicting the crucifixion in the chapter house – the crucifix is a partial reconstruction) and Renaissance styles – the coffered ceiling underneath the choir and frescos signed by Matias de Coczko. The most prominent furnishings include a Romanesque stone stoup shaped like a chalice, the Renaissance tombs of the Szydłowiecki family, a painting of the Virgin Mary with Baby Jesus from the early 16th century – Italian, assumed to have been painted by Timoteo Viti (Umbrian school), said to have been brought to Opatów by Szydłowiecki; 18th-century wooden furniture: pews, a reredos, confessionals, pulpit, choir stalls etc., as well as an organ built by master craftsman Wenzel Kiehl of Opava.
The Szydłowiecki Family Tombs
The four Renaissance tombs of the Szydłowiecki family are currently located in the north section of the transept, most likely relocated there from the chancel. The tombs contain the remains of Crown Chancellor Krzysztof Szydłowiecki and his children – Anna (died in 1536), Ludwik Mikołaj (died in 1525) and Zygmunt (died in 1527). The chancellor’s three-level tomb stands out for its size, artistry and intricate symbolism. Attached to the plinth is a long, rectangular, chased and engraved cast brass plaque depicting a gathering of people standing and sitting at a table, known as the Opatów Lament. Above it is a sloped brass slab depicting the magnate in full knight’s panoply, and the topmost level is a modern compilation of pieces left after the disassembly of the tomb of Szydłowiecki’s son Zygmunt. The brass slabs are surrounded by an architectural and sculpted stone setting – the Lament is flanked by sculptures of weapons and armour, and the chancellor – by depictions of St Christopher and Sigismund. The tombs of Anna and Zygmunt feature slabs adorned with reliefs depicting the deceased, and Ludwik Mikołaj’s – a plinth decorated with a sculpture of a sleeping child.
Romanesque Facade Frieze
Halfway up its Romanesque section (before extension), the facade of the collegiate church features a partially preserved relief frieze depicting identical four-leaf rosettes and dragon motifs, which is broken up by a tall window added later. The top and bottom are lined with a narrow, flat trim. The relief is shallow and was made mostly by carving out the facade surface. It is also incomplete, and various parts of the frieze can be found above the interior portal leading to the northern tower, on the south facade of the church and inside the south tower, among other locations.
Old Churchyard and Bell Tower
To the east of the church is the old collegiate churchyard, with an Eclectic-style 19th-century bell tower located in the south-east corner of the walled-off area. The bell tower is rectangular in shape, and features two storeys and a pyramid roof. The corners of the tower are adorned with bossage stonework. The plot is surrounded by a crushed rock gravel and brick wall built in various styles across different time periods, with the 18th-century section on the east side being the most decorative. The south section of the wall is where the Baroque main gate is located, neighboured by a pedestrian entry with a stone portal. The east side can be accessed through a door leading to a flight of stairs winding down towards Kościuszki Street, and the west side features a modern metal gate, used as a fire exit, and a pedestrian entry.
Category: ecclesiastical complex
Building material:
stone
Protection: Historical Monument
Inspire id: PL.1.9.ZIPOZ.NID_N_26_PH.15846
