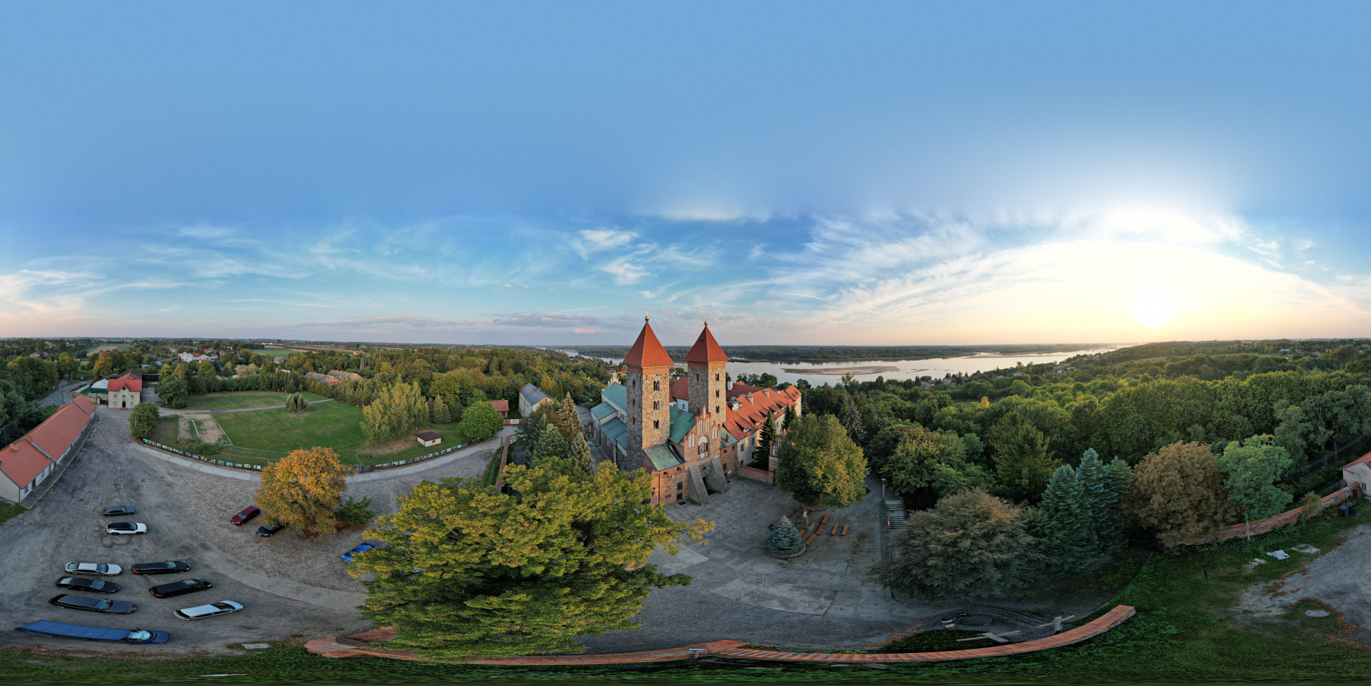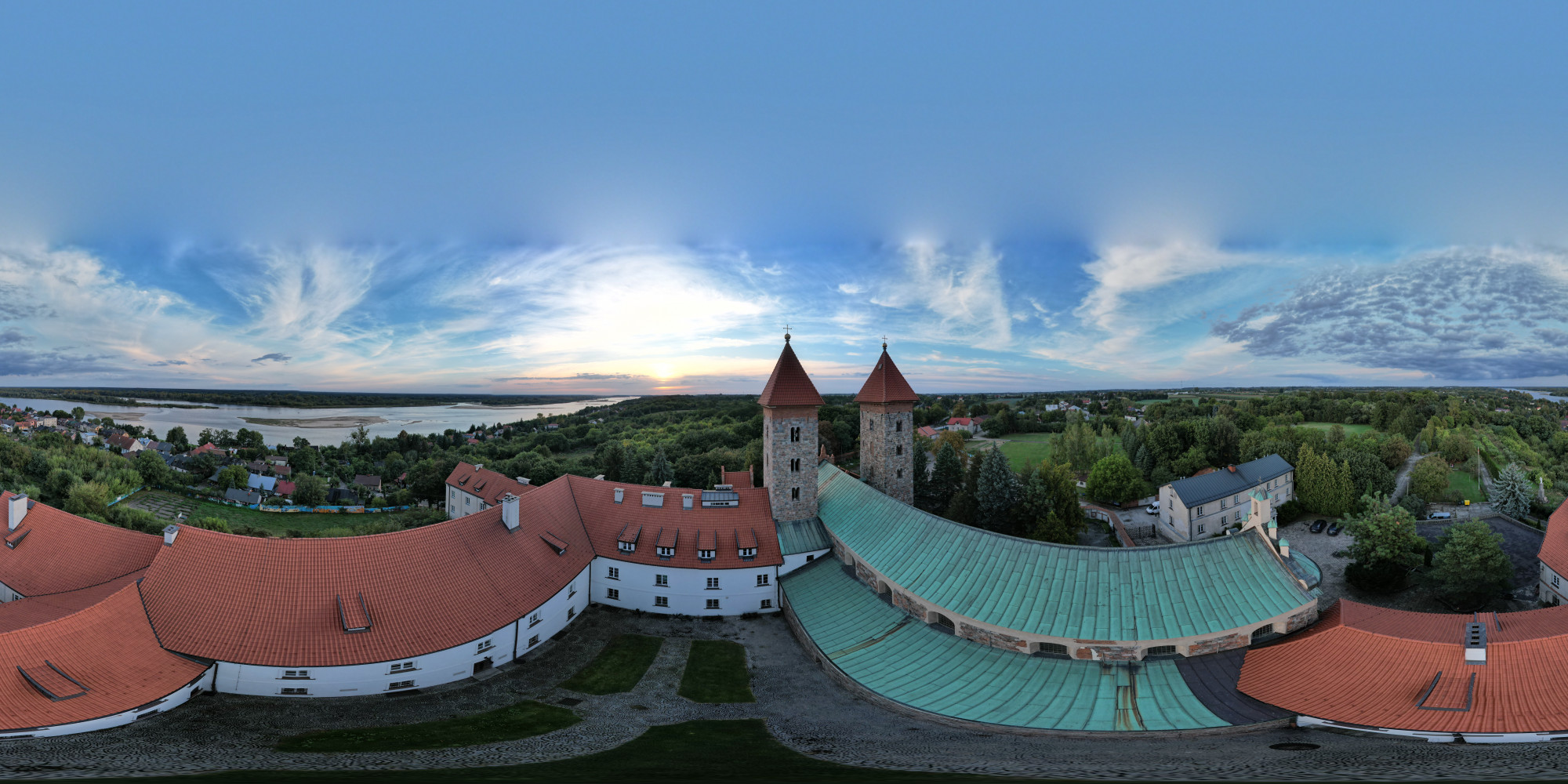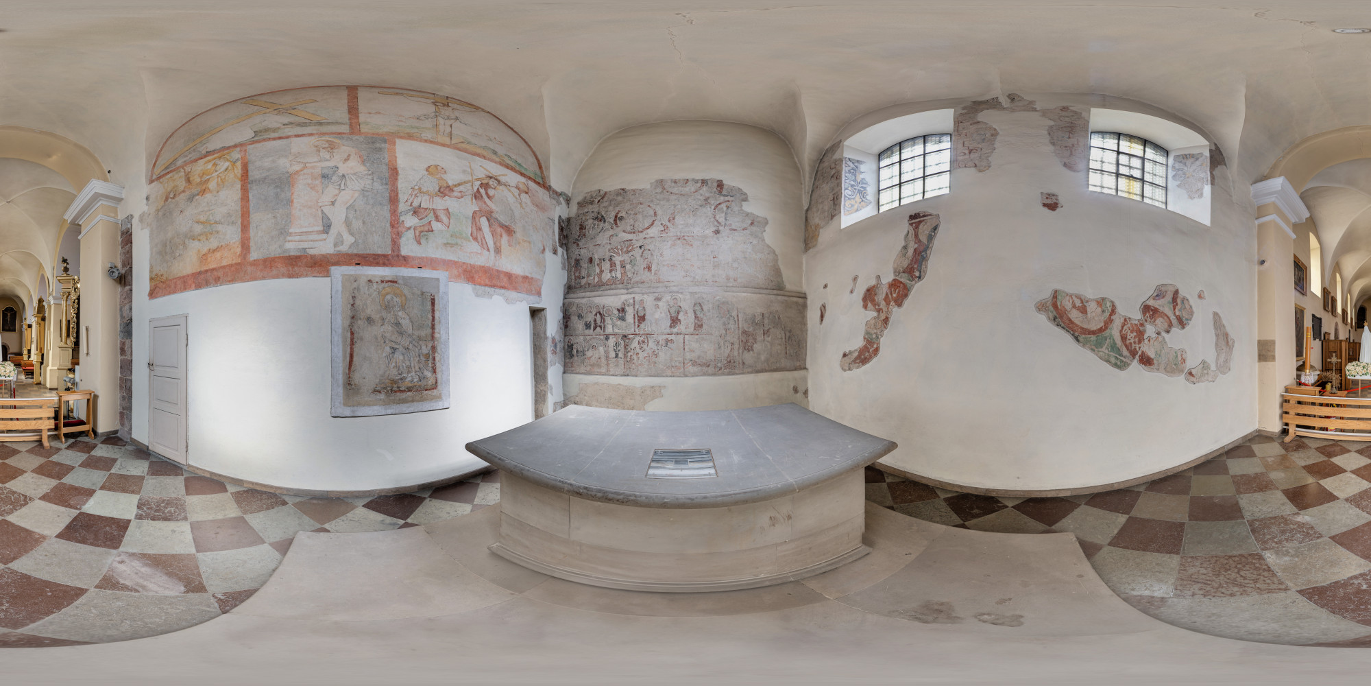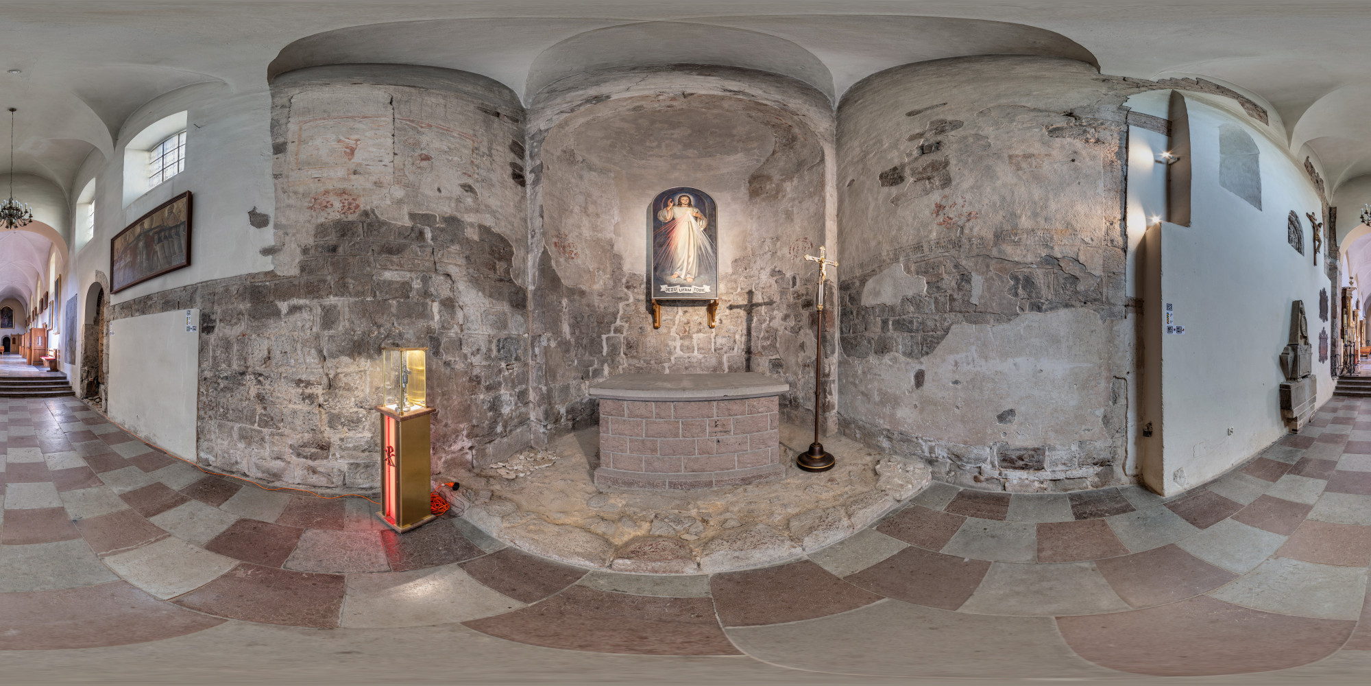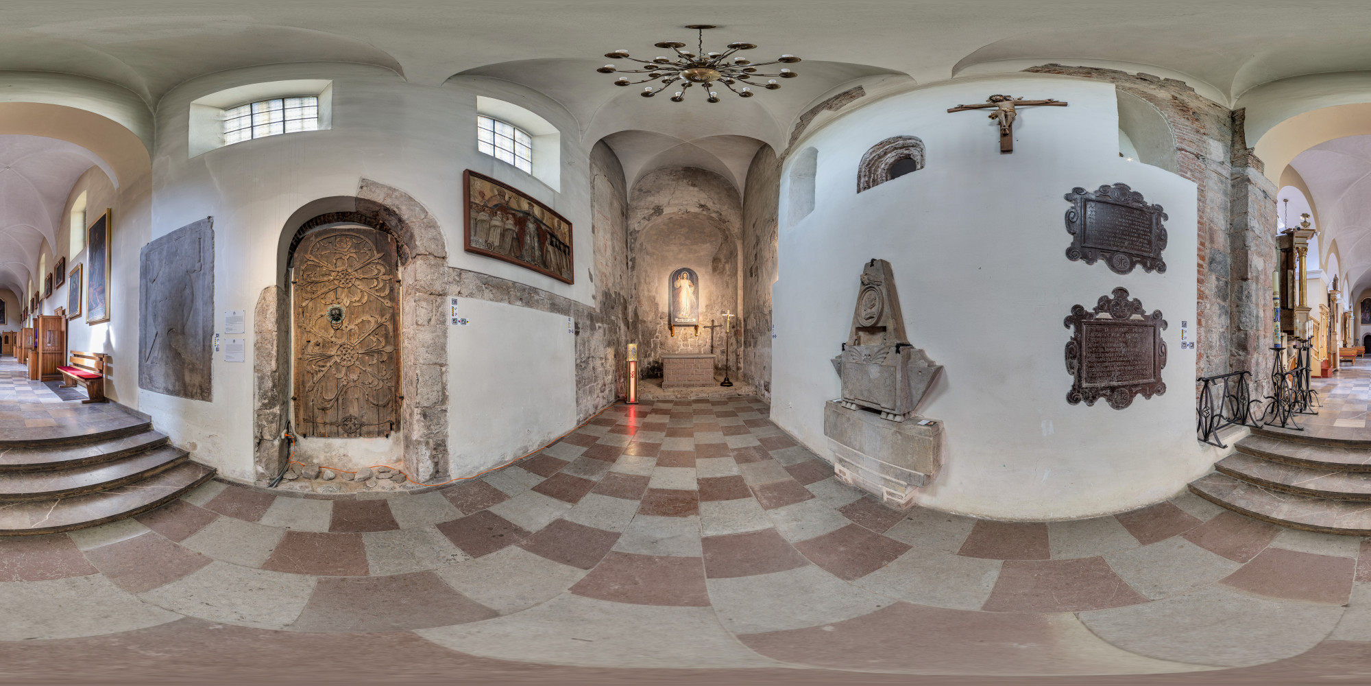Czerwińsk nad Wisłą – former abbey of the Canons Regular - Zabytek.pl
Czerwińsk nad Wisłą – former abbey of the Canons Regular
Address
Czerwińsk nad Wisłą
Location
voivodeship mazowieckie,
county płoński,
commune Czerwińsk nad Wisłą - miasto
The abbey bore witness to important events in the history of Poland and was associated with numerous well-known historic figures: kings, dukes, bishops, etc. The monument belongs to a small group of architectural works in the Romanesque style, presenting top-level artistic values on the national scale, while the sculptures and paintings it is famous for, i.e. the Romanesque portal and polychrome, are unique in this part of Europe. The conventual church is one of the best preserved examples of the Romanesque architecture in Poland. It showcases a rare architectural type with a dual-tower body from the west (a westwork, blurred in the centuries that followed) and a tri-apse termination of the eastern part (the apses have been demolished or redeveloped). It was in Czerwińsk that bricks were used in the Romanesque architecture (in certain sections).
The abbey performed a role of an important sanctuary in Mazovia as a destination of pilgrimages made by kings from the Vasa dynasty. The activity of the Canons of Czerwińsk significantly influenced the agricultural culture of the region owing to new methods of land, forest, and fishing management introduced by the monks.
The durability of the historical cultural landscape also contributes to an exceptional value of the complex. Located picturesquely on the high bank of the Vistula river, the abbey has preserved its spatial relationship with a town at its feet (initially, an ancillary fishing settlement) and still dominates uninterrupted in the local landscape.
History
Around the second quarter of the 12th century, the bishop of Płock, Alexander of Malonne, together with dukes Bolesław IV the Curly and Henry of Sadomierz, founded the abbey for the Canons Regular of the Lateran order and brought the monks to Czerwińsk from the abbey of St Giles in Liège. For hundreds of years, the abbey grew in power owing to numerous privileges, becoming one of the richest and most impressive architectural complexes in Mazovia over time.
The church was probably erected in the middle of the 12th century and has survived showing the effects of later redevelopments, while the initial Romanesque buildings of the claustrum has not been preserved to our times, although this issue requires in-depth archaeological and architectural research. What we know is that in the second half of the 13th century construction works were carried out at the temple. At that time, the apse that represented a terminating vista of the southern aisle was removed and replaced with a wall that was later covered with exceptional Late Romanesque frescos dealing with Biblical themes.
In 1328 part of the temple was consumed by the fire. Its reconstruction began in the Gothic style, however, the proper redevelopment of the church took place in the 15th century. Probably at that time the eastern part of the church was remodelled, the chancel was extended lengthwise through walling up preceding Romanesque arcades. Most likely in the early 14th century the chancel’s apse was redeveloped through topping it with a Gothic vault and piercing the walls with tall windows.
In 1410, as described in the source literature, the famous crossing of the Vistula river by king Władysław II Jagiełło and his army en route to the war with the Teutonic Order took place in the vicinity of the monastery. The king managed to cross the river owing to a secretly constructed boat bridge. It was an unquestionable strategic and engineering success of that campaign, as it surprised the Teutons and allowed a rapid concentration of the Polish and Lithuanian troops.
In 1422 in Czerwińsk the king granted to the nobility a privilege of inviolability of property without a court ruling.
In the years 1497-1502 a porch located between the western towers was remodelled. To the south of the temple’s front, a brick belfry-gatehouse was erected at that time. In the 16th century the church aisles were topped with a Late Gothic stellar vault, while the monastery buildings were renovated and extended. Most likely at that time the northern chapel was partitioned by a wall, thus creating a church treasury in the eastern part (the wall was demolished only in the 20th century). In the chancel’s apse, an impressive early Renaissance polychrome, divided into two distinct areas, was created (currently behind the main altar).
After the incorporation of Mazovia into the Kingdom of Poland in 1529, Czerwińsk became a part of the Mazovian Voivodeship, while the abbey fell under the royal command. Despite the fact that commendatory abbots entered Czerwińsk in 1740 (owing to the arrangements of the Wschowa Concordat), the abbots were unofficially appointed by the kings long before the concordat. The abbots of Czerwińsk included kings’ brothers, among others, Andras Bathory, Karl Ferdinand Vasa and Michał Poniatowski, or persons holding top positions in the royal administration: Michał Szyszkowski - Great Secretary of the Crown, Andrzej Trzebicki - Vice-Chancellor of the Crown, Jan Kazimierz Bokun - Vice-Chancellor of the Crown, Stanisław Józef Hozjusz - diplomat, bishop of Kamieniec and Poznań. In the 17th century kings from the Vasa dynasty made multiple pilgrimages to the church. The Baroque renovation of the church interior took place at that time, including the redevelopment of the choir gallery and the main nave vault, as well as installation of a new Mannerist main altar (1630) founded by abbot Mikołaj Szyszkowski. The renovation of towers and remodelling of monastery interiors is attributed to that abbot too.
In the second half of the 17th century, the town of Czerwińsk, standing on the bank of the river and functioning in a symbiosis with the monastery, suffered deterioration resulting from the Swedish invasion and reduced significance of river transport and has never returned to its previous glory. The monastery also lost its importance. The monastery’s pauperisation and its slow decline, apart from the destructive Swedish invasion, was caused by an unregulated division of power between the commendatory abbot and the claustral abbot (a friar appointed by the canons).
The last major renovation works in the monastery and the church took place in the years 1759-1775. Identical buttresses were erected to reinforce the church façade and a pair of new side altars of St Augustine and the Holy Cross were founded to include paintings of Crucified Christ and St Augustine by Szymon Czechowicz.
After the Third Partition, the town and the abbey found themselves under the Prussian rule and after 1815 - the Russian reign. In 1819 the order was dissolved. Rich treasury and valuable fixtures and fittings were dispersed. In 1819 the Norbertine nuns, brought to Czerwińsk from Płock to replace the friars, remained there until the early 20th century. The church’s structural condition worsened. In the mid-19th century the works on saving the towers were carried out. Iconographic materials provide that the northern tower was devoid not only of the roof and truss, but also of the upper parts of the walls.
Already in the 1st half of the 19th century first publications concerning the abbey and the church appeared with an aim to draw attention to their value as monuments. Increased awareness, but also subsequent damage to the monastery, triggered far-reaching conservation and renovation works in the church and the monastery in 1907, according to the design by Stefan Szyller, in cooperation with the Society for the Protection of Monuments of the Past. It was then that the Romanesque main portal was reconstructed using fragments of original parts found. The stepped gable was also redeveloped and obtained a slightly different form. In the interior of the chancel and porch, partially remodelled following the spirit of the Romanesque style, wall paintings were created by Władysław Drapiewski and Czesław Idźkiewicz in the eclectic-modernist style. In 1923 the monastery was taken over by the Salesian priests. Their arrival and establishment of the formation house quickly raised the monastery buildings from ruin. In the mid-1920s the entire complex was electrified. Unfortunately, in 1933 a fire broke out and completely destroyed the roofs and the uppermost storeys of monastery wings. The monastery was reconstructed with great effort, while the eastern wing was raised from ruin after World War II and adapted to the needs of the novitiate. In 1951 forgotten Romanesque paintings were discovered in the south-eastern part of the church interior and subject to conservation. Currently they represent an example of the Romanesque monumental paintings that are unique on the Polish scale. In 1977 the church façade underwent renovation and the roof cover of the temple and towers was replaced. Since 2015 intense conservation works have taken place at the stone face of the Romanesque peripheral walls and towers of the temple.
Description
The monastery of Canons Regular towers on the high right embankment of the Vistula river, in the western part of the historical town of Czerwińsk. The complex includes a church (currently a parish church) of the Annunciation of the Blessed Virgin Mary together with a three-wing monastic complex. From the west and north, the church is preceded by a spacious square on an irregular floor plan, with a free-standing belfry with its side facing the church axis and a passageway leading to the cascaded southern stairs. Further to the north, there is a vast, triangular square separated from a former, broader, trapezoidal utility courtyard, limited from the west by a long building of a former coach house and stable and other utility buildings. A similar square adjoins from the east, with an internal car park, groups of greenery and a viewing terrace. The square is limited from the north by a free-standing parsonage and parish house.
The Romanesque church is oriented towards the east and is a three-aisle building with a basilica layout, with a dual-tower body from the west. It was erected from regular granite blocks up to the line of windows, between which fieldstones bound by lime mortar were placed. Upper parts were redeveloped in later centuries by means of bricks. Bricks were used in areas around the arcade arches and interior finishing elements for the first time in the history of the Polish architecture. The church body is elongated, initially terminating from the east with three apses removed in centuries that followed, later to be partially reconstructed. The aisles are crowned with a Gothic stellar vault and separated by a row of pillars, previously with an alternate system of supports: pillar – column (currently the Romanesque supports are enclosed by Baroque pillars). The western part of the church is flanked by two five-storey towers. The lower part of the towers features slit embrasures, the two fields include paired arched windows separated by small columns that were reconstructed using original sandstone and granite construction materials. Between the towers there is a Gothic vestibule with a triangular crowning in the centre.
The interior of the church has been adapted to the Baroque style, equipped with Mannerist and Baroque altars, easel paintings, pulpit, choir stalls in the chancel, crucifixes, tombstones, epitaph plaques, as well as plates and liturgical utensils.
The main portal
The west façade of the church, currently constituting a part of the interior of the Gothic porch, features a Romanesque portal partially reconstructed in the early 20th century using original fragments discovered. The initially polychromed, lavishly sculpted portal is made of sandstone. A semicircular arcade of the portal rests on columns arranged on the sides (doubled in the past). Three strips of the archivolts are covered with ornamental decorations. Column capitals feature sculpted symbolic figures of heroes and dragons as well as masks.
Monumental paintings
The most valuable preserved fragments of monumental paintings in the monastic church are located in the apse, obscured by the main altar, and in the chapel of the Holy Cross on three of its walls.
Fragments of frescos dating back to different historical phases have survived in the chancel apse. The early Renaissance polychrome consisting of two distinct areas has been preserved in the fullest shape. A symmetrical arrangement of the painting with a free field in the centre suggests that it served as a complement to the composition of the main altar’s retable, most likely showing Virgin Mary assisted by the apostles. What draws attention is the figures of the apostles shown in two groups of six each, attributed to the workshop of Hans Dürer from South Germany, who worked in the years 1527-1538 in the court of king Sigismund I the Old.
The chapel of St Holy Cross, on its southern wall, there are secondary fragments of the Final Judgement from the second half of the 12th century. Large scenes arranged in strips with five rows of medallions and rectangular fields have survived on the eastern wall. They show figurative scenes presenting Biblical themes, several from a given cycle: Creation of the World, Original Sin, History of Patriarch Noah, History of Abraham and Isaac, the Acts of the Apostles. The northern wall of the chapel features, among others, the Passion of Christ series, composed in two distinct fields, consisting of five scenes arranged in strips.
The monastery
A three-wing complex of buildings adjacent to the southern wall of the conventual church has been remodelled multiple times. The extended western wing featured royal lodgings (the Royal House), serving as a temporary seat for rulers travelling across the country, while the extended southern wing hosted an abbot’s palace. This is the only complex in Mazovia and in the north-eastern part of the country dating back to medieval times, namely the 12th century. Out of the historical interiors, a vaulted Gothic refectory on the ground floor of the southern wing, which currently serves as a chapel, has survived. Its architectural décor was designed at the turn of the 16th century.
Belfry, architecture
A free-standing belfry is located close to the façade of the church. A Late Gothic, quadrangular building from the 15th century, made of bricks, features an arcaded passageway and is crowned with a triangular gable with a similar decoration to the western gable of the church vestibule’s façade.
Compiled by Anna Hanaka
Category: masterpiece of architecture and engineering
Protection: Historical Monument
Inspire id: PL.1.9.ZIPOZ.NID_N_14_PH.15749
