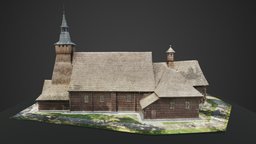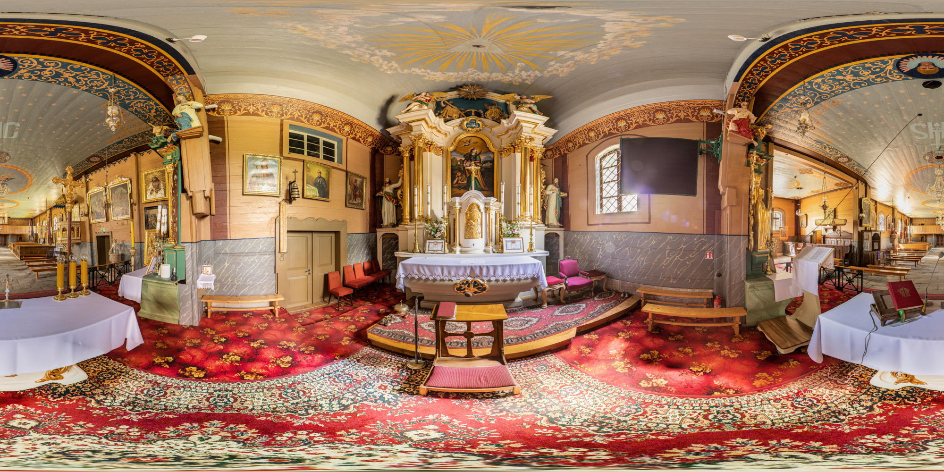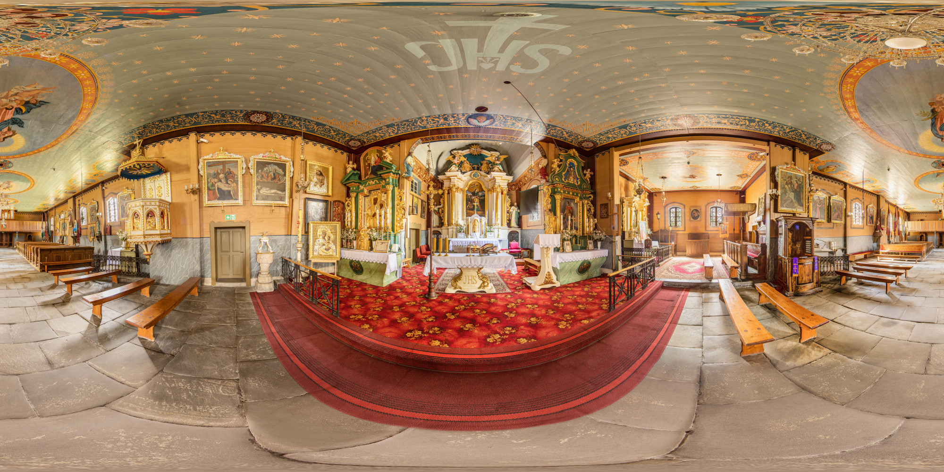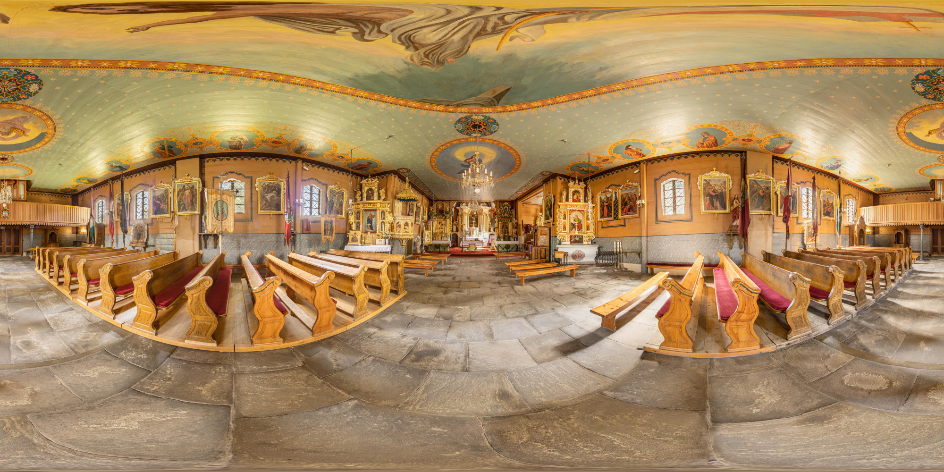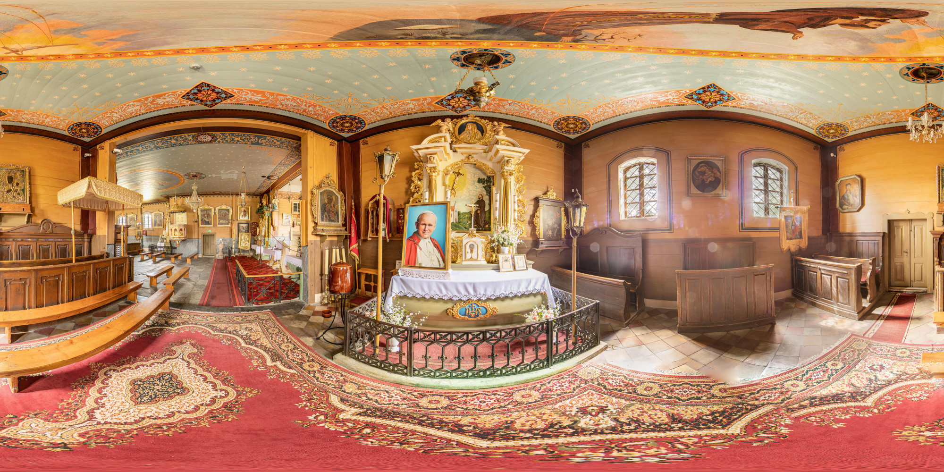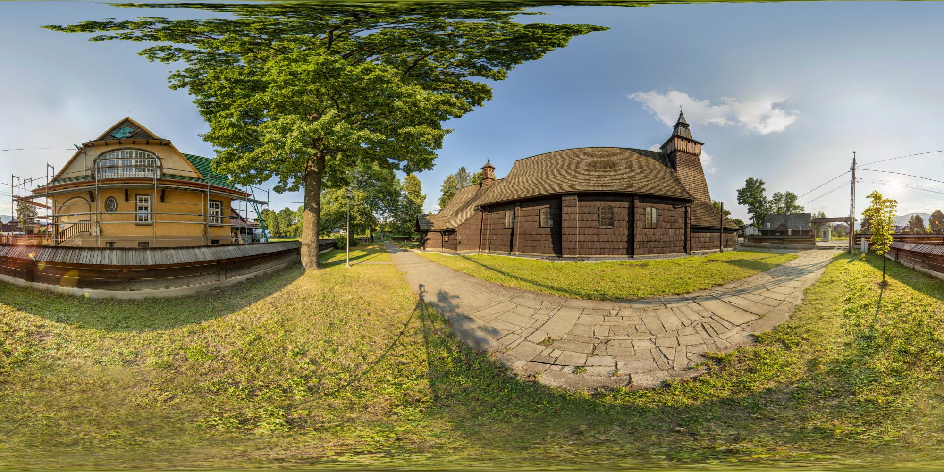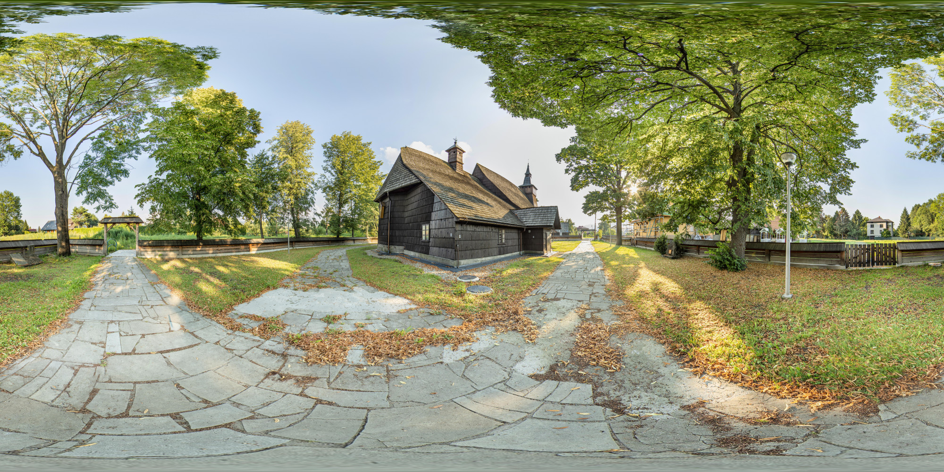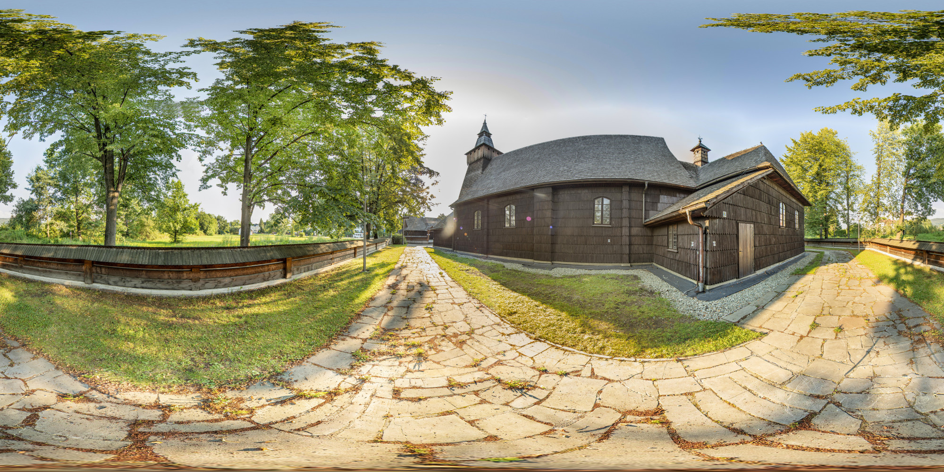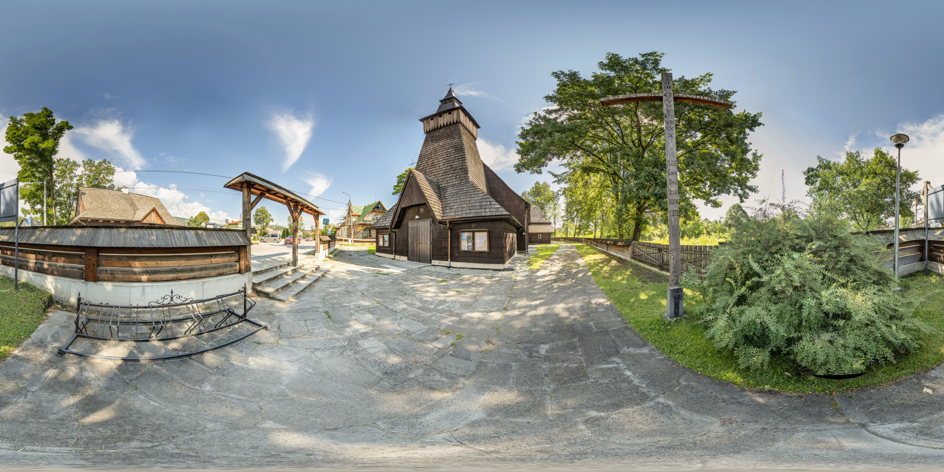Parish church of St Catherine (ecclesiastical complex) - Zabytek.pl
Parish church of St Catherine (ecclesiastical complex)
Inside, the church features valuable Baroque fixtures and fittings, including two side altarpieces - the altarpiece of the Virgin Mary of Częstochowa and the altarpiece of the Transfiguration of Our Lord. Originally, the interior was also graced by numerous paintings from the Gothic and Renaissance period (including the Annunciation and the Virgin Mary with Saints), which have later been relocated to the National Museum in Cracow.
History
The very first mentions of the Cięcina church in written sources date back to the year 1358. According to the existing source documents, the current church of St Catherine was erected in 1542 at the initiative of Krzysztof Komorowski. According to local folk tales, the site of the church was originally occupied by a brewery, lost to the blaze after a lightning strike. Inside the building, in the chamber where the vats had stood, there was reportedly a painting of St Catherine, often surrounded by candles lit as a sign of worship. Following the destruction of the brewery, a small shrine dedicated to St Catherine was erected, followed by a church. Initially, the church served as a filial chapel of the Radziechowy parish; later on, in 1789, the building attained the status of a parish church. The church was remodelled and extended on numerous occasions, resulting in the loss of the original design features. Notable works include the extension of the nave and the addition of the tower in years 1666-7, owing to the efforts of reverend Stanisław Kaszkowicz, or the construction of the sacristy and treasury in 1857. The church attained its present appearance towards the end of the 19th century, when a number of changes were made, including the construction of the narthex and steeple (1893), the extension of the nave and the westward relocation of the tower during the same year as well as the construction of a porch adjoining the narthex (1894), the addition of the chapel of St Francis of Assisi (1895) and the execution of painted decorations on the ceiling and walls, created by Antoni Stopka (1896). In the 20th century, the tower was extended upwards and received a new cupola, designed by Wacław Krzyżanowski, a Cracow-based architect (1932). The original roof cladding of the church was replaced with fibre cement boards in 1909. Subsequent works were limited in scope and were performed on an ongoing basis; notable works include the restoration of the fixtures and fittings (paintings and altarpieces) in the years 1949-1951. Due to the increasing number of parishioners in the 1970s, a campaign for the construction of a new church began, ending with the consecration of the new, brick church of the Transfiguration of Our Lord in 1986. In the 1990s, a number of renovation and conservation works were performed, including the replacement of fibre cement boards with larch wood shingles in 2010.
Description
The church of St Catherine is situated in the central part of the village, east of the cemetery, at 4 św. Katarzyny st. The entire churchyard is surrounded by a simple picket fence. The gablefront church is accompanied by a number of tall trees.
Designed as a wooden log structure, the church has lost its original architectural features as a result of numerous alteration works. The church, oriented towards the east, consists of a short chancel with a polygonal end section, a nave extended later in the life of the church, with a narrower eastern and wider western section, as well as a post-and-beam tower with an overhanging belfry, surrounded by a former cloister-like walkway which had subsequently been converted into an enclosed structure through the addition of weatherboard cladding. In addition, a two-storey sacristy and a small narthex with a porch were also added to the older part of the church (the chancel and the narrower section of the nave), on the northern side thereof. A slightly larger, rectangular chapel of St Francis preceded by a small porch was added on the southern side of the structure, mirroring the location of the narthex. The main body of the church is covered with a gable roof; the roof above the chancel features a multi-faceted end section, while the tower is covered with a pyramid-shaped roof. The interior features a simple, austere décor, with a false barrel vault in the chancel. The nave features a flat ceiling. The painted decorations which grace the walls and the ceiling of the church were created by Antoni Stopka, a painter from Maków Podhalański, towards the end of the 19th century. The interior is designed in the Baroque style, with notable fixtures and fittings including two Baroque altarpieces: the altarpiece of Our Lady of the Rosary to the left and the altarpiece of the Transfiguration of Our Lord to the right. The main altarpiece of St Catherine originates from the Late Baroque period.
The church can be viewed from the outside.
compiled by Agata Mucha, Regional Branch of the National Heritage Board of Poland in Katowice, 13-08-2015.
Bibliography
- M. Bernacki, Najstarsze drewniane kościoły na Podbeskidziu (w diecezji Bielsko-Żywieckiej), [w:] Bielsko-Żywieckie Studia Teologiczne Tom 8, Bielsko-Biała 2007, s. 9-28,
- Katalog Zabytków Sztuki w Polsce, t. I woj. Krakowskie, red. J. Szablowski, z. 15 Powiat Żywiecki, Dąbrowa Górnicza, Sosnowiec, oprac. J. Szablewski, Warszawa 1951, s. 1,
- Kościoły drewniane Karpat. Polska i Słowacja. Przewodnik, oprac. M. i A. Michniewscy, M. Duda, S. Wypych, Pruszków 2006, s. 44-45,
- Zabytki sztuki w Polce, Inwentarz topograficzny III, woj. Krakowskie, red. J. Szablowski, Powiat Żywiecki, oprac. J. Szablowski, Warszawa 1948, s. 38-44.
Objects data updated by Jarosław Bochyński (JB).
Category: church
Architectural style: unknown
Building material:
wood
Protection: Register of monuments, Monuments records
Inspire id: PL.1.9.ZIPOZ.NID_N_24_BK.103788, PL.1.9.ZIPOZ.NID_E_24_BK.281725
