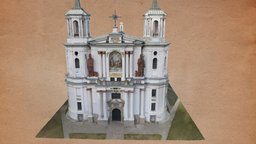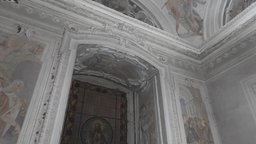Holy Trinity parish church - Zabytek.pl
Address
Tarłów, Rynek 32
Location
woj. świętokrzyskie, pow. opatowski, gm. Tarłów
The façade of the parish church in Tarłów is Poland-first modern column façade. The interior of the nave, presbytery and chapels are decorated with stuccowork at the superior artistic level, attributed to the Master of Tarłów.
History
Tarłów was granted city rights in 1550 thanks to Andrzej Tarło. In the early 17th century, it belonged to the Oleśnickis and from 1689 to the Denhoffs. The town was destroyed during the Polish-Swedish wars and during WWI and WW2. The parish of Tarłów was first mentioned in the late 15th century. The present church was built in the years 1641-1647 owing to the sponsorship of Zbigniew Oleśnicki. It was consecrated in 1655. It was renovated in the mid-18th century, after a fire in 1782 and in the 2nd half of the 19th century. The tower copings come from that latter period. In the 1980s, the façade sculptures of St Adalbert and St Stanislaus made by Franciszek Dwornikiewicz from Zaklików were replaced - due to their poor condition - by the terracotta copies made by the sculptor Gustaw Hadyna.
Description
The church is located on a hill in the south-east section of the former marketplace. The churchyard is surrounded by a wall with an access gate to the west. The temple is a Baroque, oriented building with a rectangular nave with deep recesses between the windows; the presbytery is rectangular and closed with a semicircular wall. The east bay of the nave adjoins two domed chapels opening to the nave through arcades. The gable roofs are covered with sheet metal. The two-storey façade is accompanied by three-storey towers and projecting in the central part. The main entrance portal is in the axis of the façade; above the entry, there is a recess with the sculpture of the Holy Trinity. The central part of the façade is enclosed with pairs of columns on both floors; in the ground floor, there are additional columns touching the towers. The floors are separated by full entablature passing on the adjacent towers. In the façade axis there is a projecting and straight cornice topped with a balustrade. On the cornice, there are the figures of St Adalbert and St Stanislaus. The towers are semi-circular in the lower level and hexagonal in the upper one; quadrilateral at the top. The lower level of the towers has two windows in front and on the sides, set one above the other and enclosed in a lesene frame. On the first floor, the front and side façades of the towers have rectangular windows with the semicircular top, embraced by pilasters with full entablature and a prominent cornice atop. The third storey of the towers is an openwork, cornered with columns and covered with tall, spiky roofs. The side façades are divided by pilaster strips, three-axial with rectangular windows with semicircular tops. The semicircular east façade of the presbytery has a rectangular and semicircularly closed niche on its axis and two windows on the sides. The walls of the chapels are single-axis, topped with a mitred cornice and held by the pairs of Ionic pilasters. Rectangular windows in the wall axis and semicircular windows under the cupola. The nave on a rectangular plan, three-bay, with pairs of windows between prominent niches. The east bays of the nave open with extensive arcades to the chapels. The presbytery is single-bay with a semicircular closing wall. The nave and presbytery are covered with a lunette vault. The bays of the nave walls divided by pillars with pairs of pilasters are separated by deep niches with windows. The niches are finished with molded frames. The pilasters support full entablature with a frieze and cornice on which a small gallery with balusters and a parapet can be seen. The gallery runs around the nave and presbytery. The vaults, entablature and cornice are covered with rich stuccowork of geometric and plant motifs - palmette, acanthus, oeil-de-boeufs, dentils. On the vault of the presbytery, there is a stucco representation of the coronation of the Blessed Virgin Mary. The domed chapels of the Virgin Mary to the north and of the Lord Jesus to the south open to the nave with an extensive arcade with columns to the sides. The square chapels are covered with domes rested on pendentives. The cupolas are crowned with lanterns. The interiors of chapels and arcades to the nave are covered by a rich stuccowork with the scenes from the life of the Virgin Mary in the chapel of the Virgin Mary and the scenes of "dance of death" in the chapel of the Lord Jesus.
The building is available all year round; sightseeing upon prior telephone appointment.
Compiled by Marek Juszczyk, 07.12.2014.
Bibliography
- Wiśniewski J., Dekanat iłżecki, Radom 1909-11, s. 309-42.
- Katalog zabytków sztuki w Polsce, t. III, Woj. kieleckie, z. 2., oprac. Puciata, Świechowski Z., Warszawa 1957.
- Parfianowicz K., Domek Loretański w Gołębiu i grupa dzieł architektoniczno-rzeźbiarskich (Tarłów, Kazimierz, Wysokie Koło, Jedlińsk, Lublin) [w:] Studia Puławskie, 1978, s. 109-32.
- Leśniakowska M., Tarłów - Sarmata ars moriendi [w:] Biuletyn Historii Sztuki, R. XVI, nr 2-3, Warszawa 1984.
- Kwiatkowska-Frejlich L., Sztuka w służbie kontrreformacji, Lublin 1998.
Category: church
Architecture: nieznana
Building material:
brick
Protection: Register of monuments, Monuments records
Inspire id: PL.1.9.ZIPOZ.NID_N_26_BK.67891, PL.1.9.ZIPOZ.NID_E_26_BK.7167

