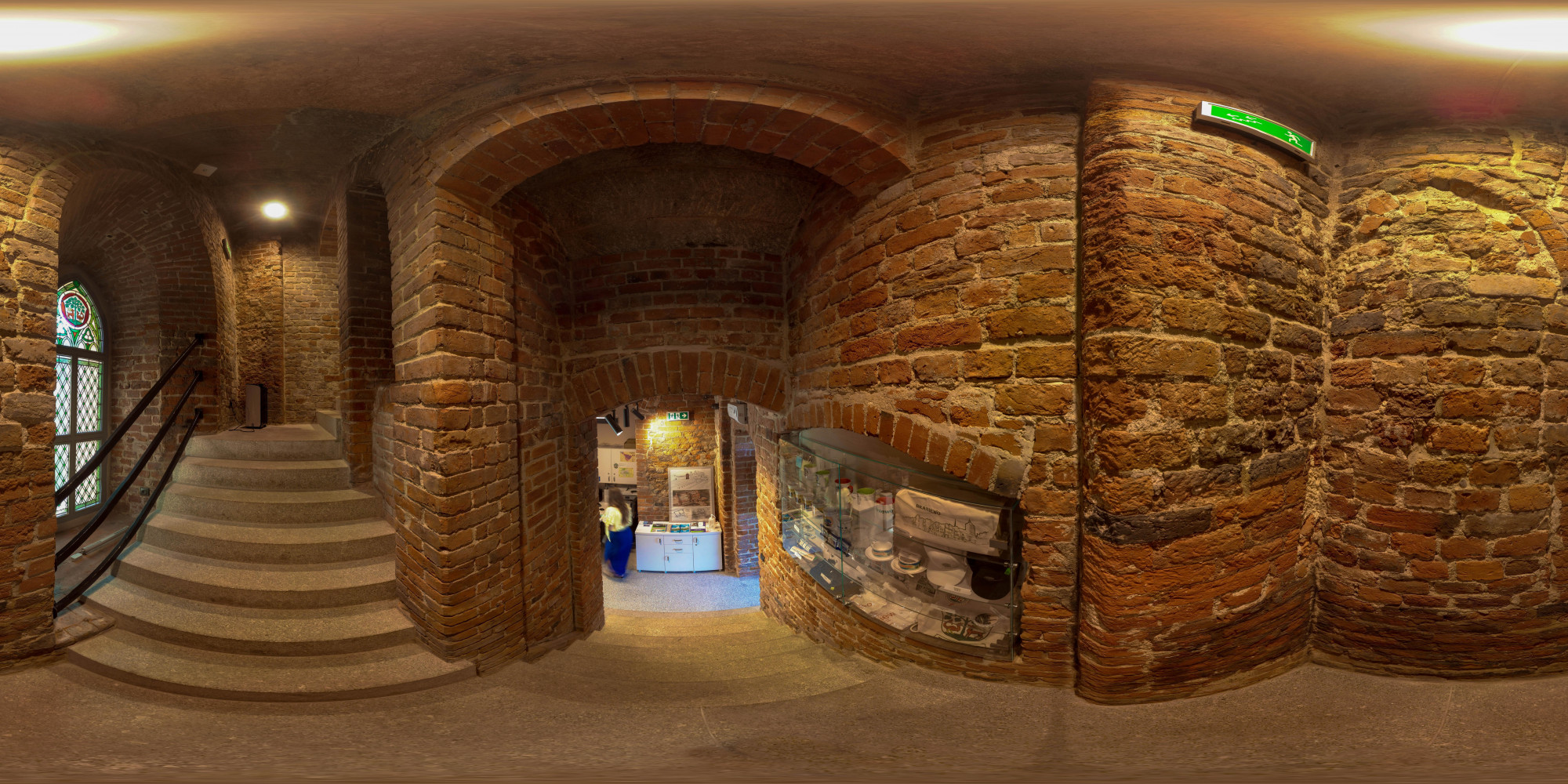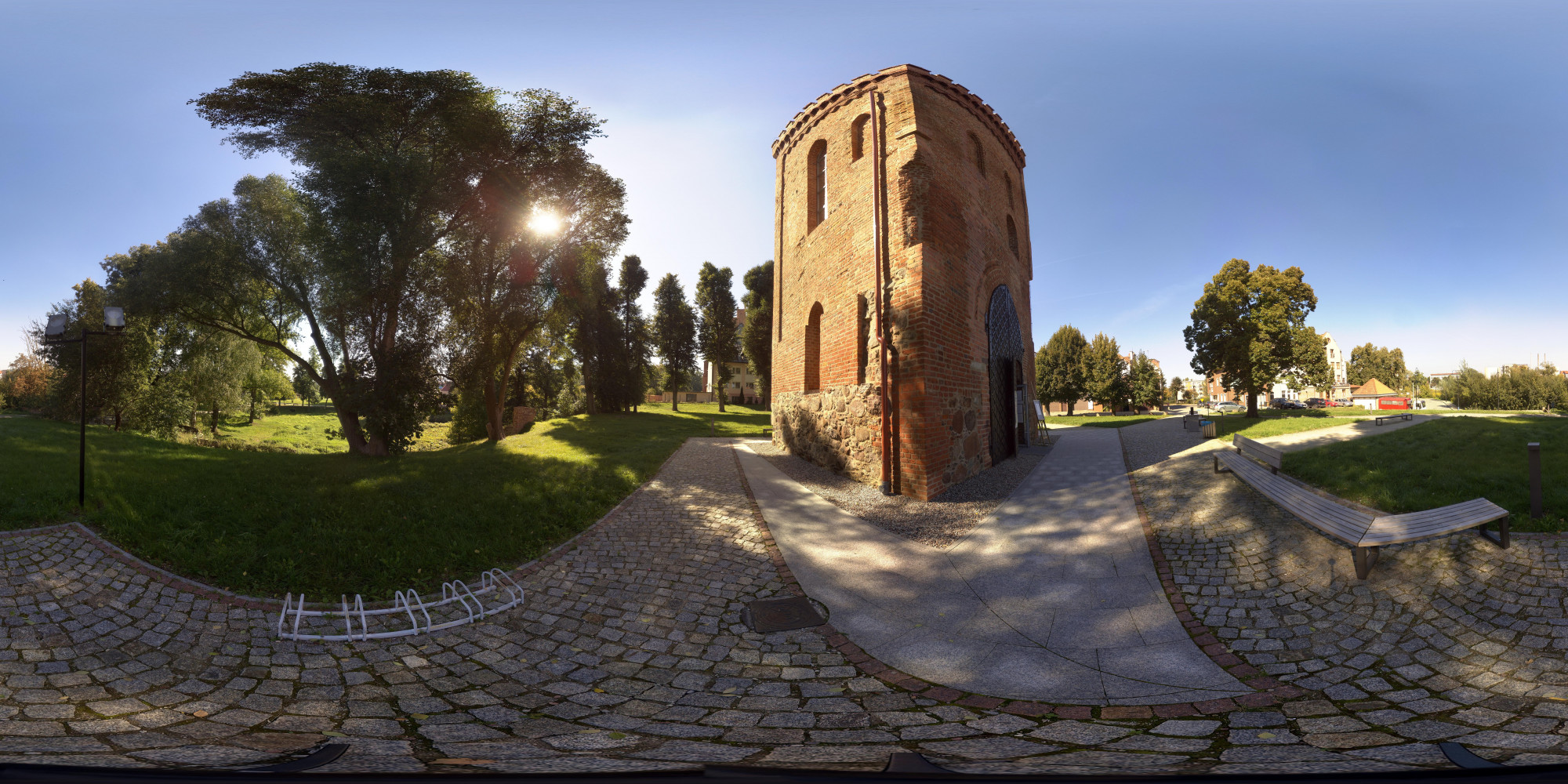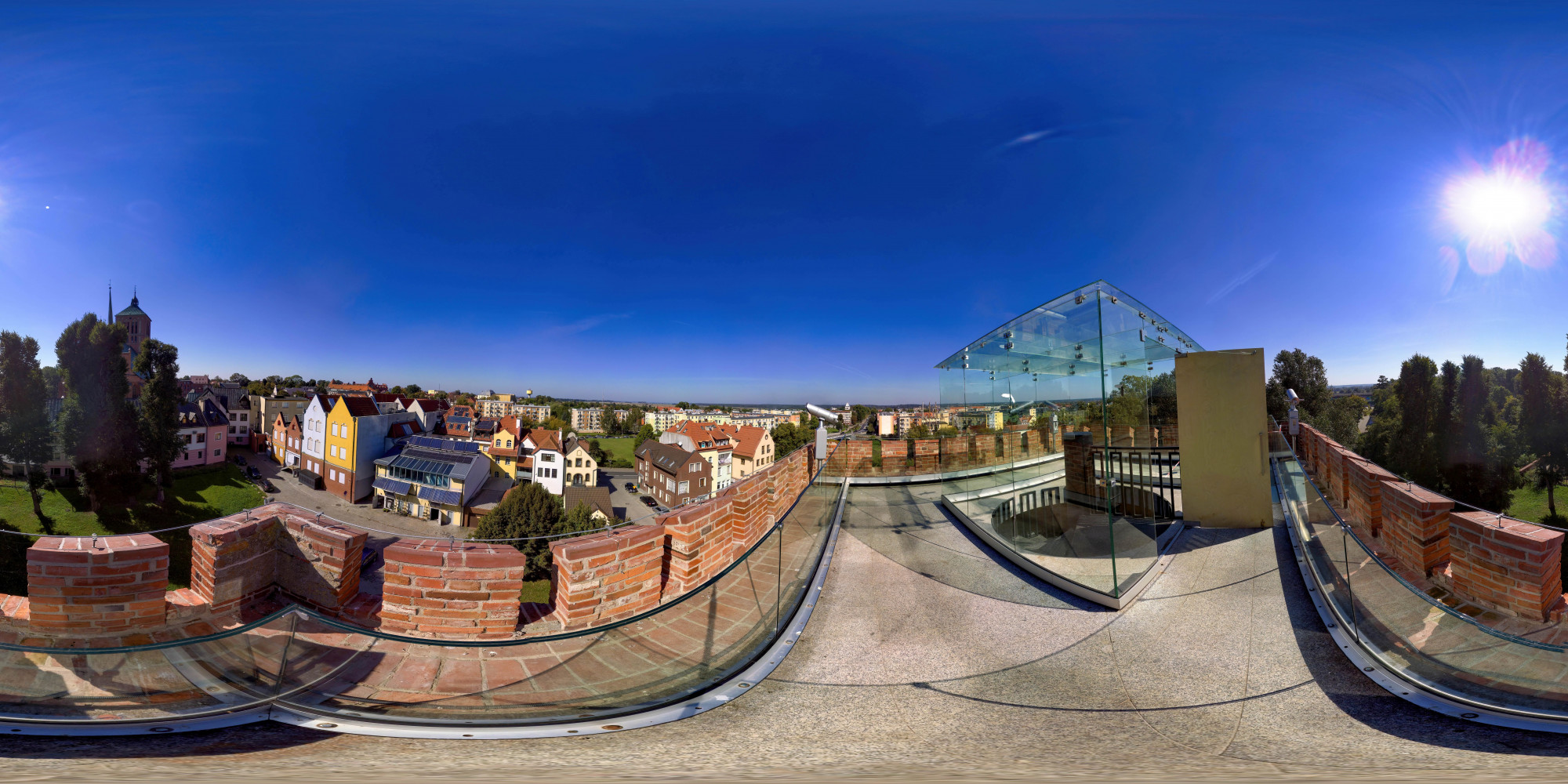Gatehouse – a relic of the bishops’ castle - Zabytek.pl
Address
Braniewo
Location
woj. warmińsko-mazurskie, pow. braniewski, gm. Braniewo (gm. miejska)
History
The castle of the Warmia bishops in Braniewo was the first castle erected by the bishops of Warmia. The beginnings of its construction date back to 1273 when, following the suppression of the third Prussian uprising, a decision was made concerning the issuance of a new charter for Braniewo and the construction of the castle inside the town. During the first stage of the construction process the main building was build, located in the southern part of the complex. A curtain wall was used to connect the three remaining walls, thereby forming a complex the shape of which approximated that of a square. A gateway led into the castle through the eastern wall. The first among the buildings forming part of a group of structures situated outside the castle itself, in the immediate vicinity thereof, were erected before the year 1300. The main entrance to the buildings located immediately outside the castle led from the southern side.During the subsequent stage of the construction process which took place during the 14th century, the gate tower was extended upwards by approximately 7 metres, with a connecting section added between the gatehouse and the main section of the castle. The construction of the corner towers and the eastern utility building in the group of buildings immediately outside the castle were probably also built during that period; a causeway connected to the town walls was also built as a part of the fortifications designed to protect the said group of buildings outside the castle. The utility building located north of the gatehouse was probably erected during the 15th century.The castle was used as the bishops’ manor until 1340, when the erstwhile bishop first moved to Orneta and then to Lidzbark Warmiński, where he had a new manor built for himself. The castle remained in possession of the bishops until 1772, when, after the first partition of Poland, the Warmia region was incorporated into Prussia, at which point the administration of the castle was taken over by the Prussian authorities. In 1811 the castle was adapted to serve as a school; before 1874 the upper storeys of the main building, utility buildings an fortifications were all demolished so that only the gatehouse remained. The school building burned down in 1945 and its ruins were finally cleared in 1958. All that remains of the Braniewo castle today is the gateway leading from the former castle grounds to the so-called high castle. The gatehouse is a two-storey building with a two-level chapel in the upper storey. The chapel was built before 1313. Its two-storey character refers to the Medieval aristocratic chapels reminiscent of Romanesque architecture.
Description
The gatehouse is situated in the eastern part of the old town in Braniewo. Originally, it was used as the entrance to the high castle from the area occupied by the group of buildings located immediately outside the castle, on the eastern side thereof. The building is made of brick, with a passageway in its lower part (which has subsequently been bricked up) and a chapel in its upper part. The building is crowned with crenellation. The walls of the tower show signs of numerous alterations made throughout the ages. The chamber of the former chapel, designed on a rectangular -almost square- floor plan, survives inside the structure, featuring a two-level layout and a stellar vault. Access from one storey to another is made possible by the staircase inside the wall structure, positioned in the north-western corner of the chapel. The lower storey of the chapel was divided by a row of slender arches, with a single, wide niche in the upper section of each facade, with the exception of the southern facade. Narrow galleries facilitated access to the upper section of the chapel. The southern facade of the chapel does not feature any divisions between the individual levels and is pierced only by a single, tall niche topped with a pointed arch. The chapel initially featured a stellar vault with four arms resting on corbels made of artificial stone. The current vault is not the original structure, having been reconstructed at a later stage.
The structure can be viewed from the outside.
Compiled by Joanna Jakutowicz, Regional Branch in Olsztyn
Bibliography
- Biskup M., Rozwój przestrzenny miasta Braniewa, Komunikaty Mazursko-Warmińskie 1959, no. 1, p. 3-18.
- Nawrocki Z., Zamek w Braniewie. Rys historyczny, „Rocznik Olsztyński”, t. IX, 1970, p. 81-112
- Soćko A., Kaplica św. Andrzeja na zamku w Braniewie, Komunikaty Mazursko-Warmińskie 2002 no. 3, p. 345-372.
- Katalog zabytków sztuki. Województwo elbląskie. Braniewo, Frombork, Orneta i okolice, red. Arszyński M., Kutzner M., Warszawa 1980, p. 23-27.
Object data updated by Maja , Janusz .
Category: castle
Architecture: Gothic
Building material:
brick
Protection: Register of monuments, Monuments records
Inspire id: PL.1.9.ZIPOZ.NID_N_28_BL.36516, PL.1.9.ZIPOZ.NID_E_28_BL.29706


